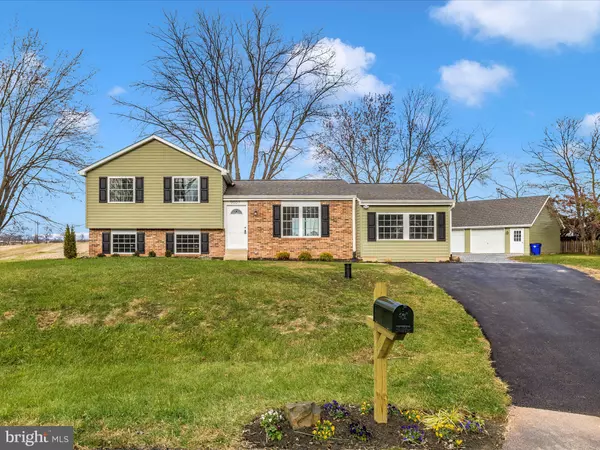For more information regarding the value of a property, please contact us for a free consultation.
9007 TAURUS CT Walkersville, MD 21793
Want to know what your home might be worth? Contact us for a FREE valuation!

Our team is ready to help you sell your home for the highest possible price ASAP
Key Details
Sold Price $525,000
Property Type Single Family Home
Sub Type Detached
Listing Status Sold
Purchase Type For Sale
Square Footage 1,828 sqft
Price per Sqft $287
Subdivision Dublin Manor
MLS Listing ID MDFR2042396
Sold Date 01/26/24
Style Split Level
Bedrooms 4
Full Baths 2
Half Baths 1
HOA Y/N N
Abv Grd Liv Area 1,828
Originating Board BRIGHT
Year Built 1980
Annual Tax Amount $3,748
Tax Year 2023
Lot Size 0.400 Acres
Acres 0.4
Property Description
Must see this high end fully remodeled spacious split level home with large detached garage and breathtaking views! Prime location in sought after Walkersville with country side views of mountains and farmland yet close to major commuter routes and only minutes from downtown Frederick! You don't want to miss this one. This house is so much bigger on the inside you have to see to believe. Open concept with huge updated kitchen and island, spacious bedrooms with private master bath, finished lower level suite with private powder room, and finished bonus room give this home tons of space! This home has been completely updated including new windows, exterior doors, kitchen cabinets with tops including ss appliances, tile bathroom showers, vanities, luxury vinyl plank flooring, carpet, interior doors and trim, recessed lighting throughout, fresh paint, facia, and a fully updated low maintenance deck leading to the open back yard and detached garage making this home a one of a kind! Hard to find so much house with so many updates and such incredible views in this perfect location! This is the one you have been looking for! Don't miss out, come see to believe!
Location
State MD
County Frederick
Zoning R3
Rooms
Basement Unfinished
Interior
Hot Water Electric
Heating Heat Pump(s)
Cooling Central A/C
Fireplace N
Heat Source Electric
Exterior
Exterior Feature Deck(s)
Garage Additional Storage Area, Covered Parking, Garage - Front Entry, Oversized
Garage Spaces 6.0
Waterfront N
Water Access N
View Mountain, Pasture
Accessibility None
Porch Deck(s)
Parking Type Detached Garage, Driveway
Total Parking Spaces 6
Garage Y
Building
Lot Description Cul-de-sac, Rear Yard, Rural, Private
Story 3
Foundation Slab
Sewer Public Sewer
Water Well
Architectural Style Split Level
Level or Stories 3
Additional Building Above Grade, Below Grade
New Construction N
Schools
School District Frederick County Public Schools
Others
Senior Community No
Tax ID 1126500516
Ownership Fee Simple
SqFt Source Assessor
Acceptable Financing Conventional, FHA, USDA
Listing Terms Conventional, FHA, USDA
Financing Conventional,FHA,USDA
Special Listing Condition Standard
Read Less

Bought with Jessica N Sauls • VYBE Realty
GET MORE INFORMATION




