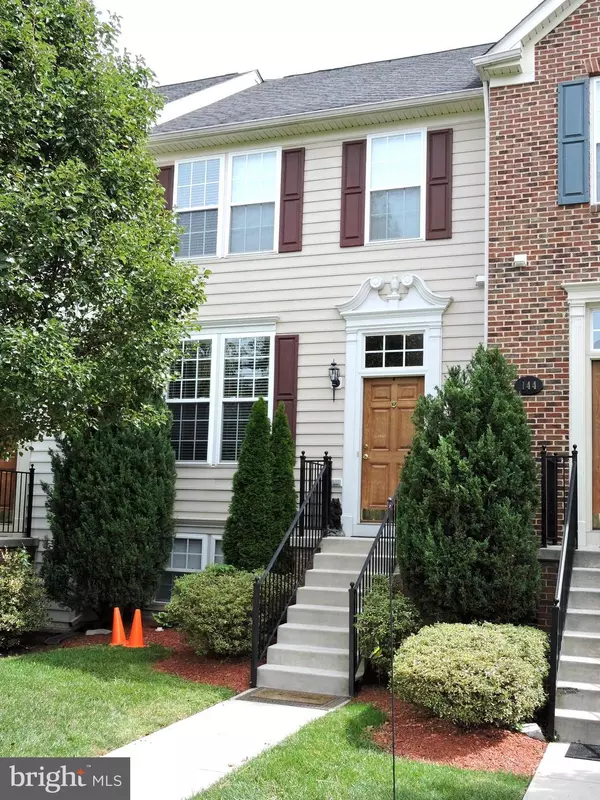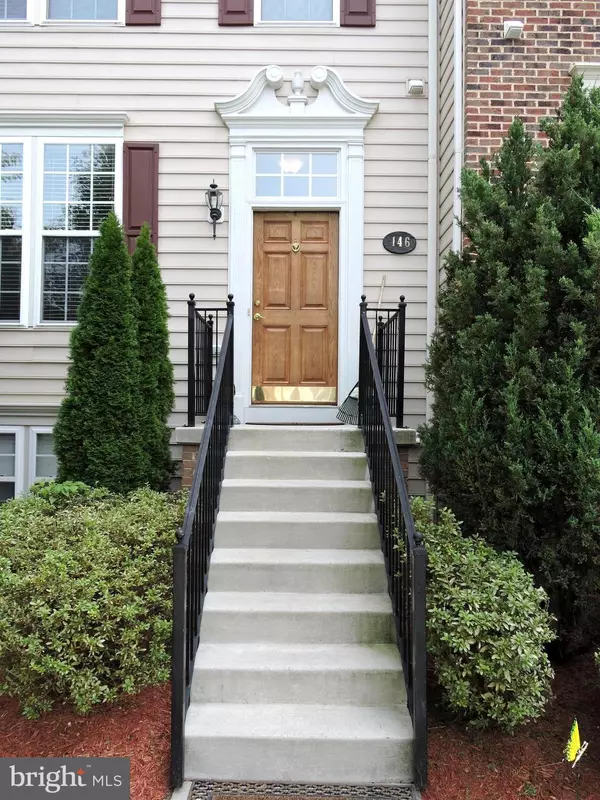For more information regarding the value of a property, please contact us for a free consultation.
146 RIPARIAN LN Ranson, WV 25438
Want to know what your home might be worth? Contact us for a FREE valuation!

Our team is ready to help you sell your home for the highest possible price ASAP
Key Details
Sold Price $203,500
Property Type Townhouse
Sub Type Interior Row/Townhouse
Listing Status Sold
Purchase Type For Sale
Square Footage 2,510 sqft
Price per Sqft $81
Subdivision Shenandoah Springs
MLS Listing ID 1001017061
Sold Date 11/20/17
Style Colonial
Bedrooms 3
Full Baths 3
Half Baths 1
HOA Fees $55/mo
HOA Y/N Y
Abv Grd Liv Area 1,760
Originating Board MRIS
Year Built 2007
Lot Size 2,300 Sqft
Acres 0.05
Lot Dimensions LotLength:115 X LotWidth:20 X LotDepth:115
Property Description
Spacious 3 bdrm, 3 bath townhome offers 9 ft ceilings, lrge living rm, open kitchen w/granite counters & updated appliances, dining rm, family room w/gas fireplace, 1/2 bath on main lvl, 2 large bdrms on 2nd flr (master has vaulted ceiling,walk-in closet & lux bath w/ceramic tile, double-bowl vanity, soak tub & sep shower).Fin bsmt w/3rd bdrm, full bath, rec room, gas FP .Huge deck. Buy w/$0 down!
Location
State WV
County Jefferson
Zoning 101
Rooms
Other Rooms Living Room, Dining Room, Primary Bedroom, Bedroom 2, Bedroom 3, Kitchen, Game Room, Family Room, Foyer, Other, Utility Room
Basement Connecting Stairway, Outside Entrance, Rear Entrance, Daylight, Full, Fully Finished, Heated, Improved, Walkout Level
Interior
Interior Features Dining Area, Primary Bath(s), Upgraded Countertops, Crown Moldings, Window Treatments, Wood Floors, Recessed Lighting, Floor Plan - Open, Floor Plan - Traditional
Hot Water Electric
Heating Heat Pump(s)
Cooling Heat Pump(s), Central A/C
Fireplaces Number 2
Fireplaces Type Equipment, Gas/Propane, Fireplace - Glass Doors, Mantel(s), Screen
Equipment Washer/Dryer Hookups Only, Oven/Range - Electric, Oven - Self Cleaning, Refrigerator, Dishwasher, Disposal, Microwave, Washer, Dryer, Water Conditioner - Owned, Water Heater
Fireplace Y
Window Features Insulated,Double Pane
Appliance Washer/Dryer Hookups Only, Oven/Range - Electric, Oven - Self Cleaning, Refrigerator, Dishwasher, Disposal, Microwave, Washer, Dryer, Water Conditioner - Owned, Water Heater
Heat Source Electric
Exterior
Exterior Feature Deck(s), Porch(es)
Parking On Site 2
Utilities Available Under Ground, Cable TV Available, DSL Available
View Y/N Y
Water Access N
View Mountain
Roof Type Asphalt
Street Surface Black Top,Paved
Accessibility None
Porch Deck(s), Porch(es)
Road Frontage Private, Road Maintenance Agreement
Garage N
Private Pool N
Building
Lot Description Backs - Open Common Area, Cleared, Landscaping
Story 3+
Sewer Public Sewer
Water Public
Architectural Style Colonial
Level or Stories 3+
Additional Building Above Grade, Below Grade
Structure Type 9'+ Ceilings,Dry Wall,Vaulted Ceilings
New Construction N
Schools
Elementary Schools T.A. Lowery
Middle Schools Wildwood
High Schools Jefferson
School District Jefferson County Schools
Others
Senior Community No
Tax ID 19088D005500000000
Ownership Fee Simple
Acceptable Financing Conventional, FHA, VA
Listing Terms Conventional, FHA, VA
Financing Conventional,FHA,VA
Special Listing Condition Standard
Read Less

Bought with Carol A Graves • Long & Foster Real Estate, Inc.



