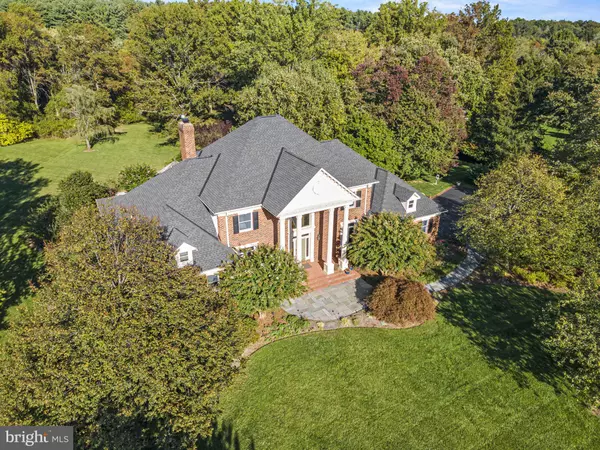For more information regarding the value of a property, please contact us for a free consultation.
40863 ROBIN CIR Leesburg, VA 20175
Want to know what your home might be worth? Contact us for a FREE valuation!

Our team is ready to help you sell your home for the highest possible price ASAP
Key Details
Sold Price $1,375,000
Property Type Single Family Home
Sub Type Detached
Listing Status Sold
Purchase Type For Sale
Square Footage 5,598 sqft
Price per Sqft $245
Subdivision Dunrobin
MLS Listing ID VALO2059548
Sold Date 01/23/24
Style Colonial
Bedrooms 5
Full Baths 4
Half Baths 2
HOA Y/N N
Abv Grd Liv Area 3,938
Originating Board BRIGHT
Year Built 1998
Annual Tax Amount $11,493
Tax Year 2023
Lot Size 3.310 Acres
Acres 3.31
Property Description
Welcome to estate living in the exclusive Dunrobin community on 3.3 acres of your new private oasis, just a short distance to downtown Leesburg. A collection of just 16 custom homes, the Dunrobin community offers unrivaled privacy in a peaceful setting that's close to everything but feels far from the hustle of everyday life.
This expansive estate home offers 5 bedrooms including a main-level primary suite with four bedrooms upstairs, and a finished walkout lower level leading to the professionally landscaped private backyard with patios, a covered gazebo, a fish pond, a perfect fire pit setting, irrigation system, and so much more. The main level features refinished hardwood floors throughout, a covered rear porch off the kitchen and great room, and a screened porch at the primary suite. New carpet upstairs in the four bedrooms, all with direct access to shared bathrooms, plus a bonus loft space waiting to become your craft room or an ideal playroom. Downstairs the walkout lower level has updated LVP flooring, a large wet bar, two offices or dens, a cozy stove and TV space, and a large storage area.
Surrounding the home is a private, stunning yard of over three acres backing to a small stream with scattered mature trees for plentiful shade. Relax on the patio, be soothed by the gurgling fish pond, toss another log on the fire, or stroll the grounds of your beautiful estate. Discover this expansive home and you'll connect to everything this gorgeous property has to offer.
*Updates include: New roof in 2019. Wood floors refinished. New carpet upstairs & downstairs. Newer LVP downstairs. Kitchen appliances replaced.*
Location
State VA
County Loudoun
Zoning AR1
Rooms
Other Rooms Loft
Basement Fully Finished, Walkout Level
Main Level Bedrooms 1
Interior
Hot Water Natural Gas
Heating Forced Air
Cooling Heat Pump(s)
Fireplaces Number 2
Fireplace Y
Heat Source Natural Gas
Exterior
Parking Features Garage - Side Entry
Garage Spaces 6.0
Amenities Available None
Water Access N
Accessibility None
Attached Garage 3
Total Parking Spaces 6
Garage Y
Building
Lot Description Backs to Trees, Private
Story 4
Foundation Concrete Perimeter
Sewer Septic Exists
Water Well
Architectural Style Colonial
Level or Stories 4
Additional Building Above Grade, Below Grade
New Construction N
Schools
Elementary Schools Evergreen Mill
Middle Schools J.Lumpton Simpson
High Schools Loudoun County
School District Loudoun County Public Schools
Others
Senior Community No
Tax ID 274284699000
Ownership Fee Simple
SqFt Source Assessor
Special Listing Condition Standard
Read Less

Bought with Non Member • Non Subscribing Office



