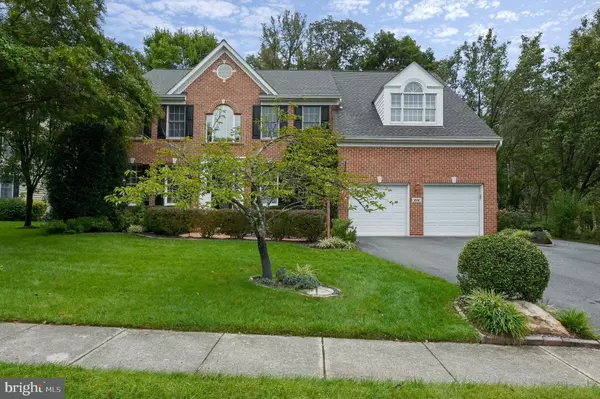For more information regarding the value of a property, please contact us for a free consultation.
614 HIDDEN POND LN Severna Park, MD 21146
Want to know what your home might be worth? Contact us for a FREE valuation!

Our team is ready to help you sell your home for the highest possible price ASAP
Key Details
Sold Price $975,000
Property Type Single Family Home
Sub Type Detached
Listing Status Sold
Purchase Type For Sale
Square Footage 4,822 sqft
Price per Sqft $202
Subdivision Carrollton Manor
MLS Listing ID MDAA2070266
Sold Date 01/23/24
Style Colonial
Bedrooms 5
Full Baths 4
Half Baths 1
HOA Y/N N
Abv Grd Liv Area 3,672
Originating Board BRIGHT
Year Built 2003
Annual Tax Amount $8,970
Tax Year 2023
Lot Size 0.265 Acres
Acres 0.27
Property Description
Owners say, time to sell and give a $165k price improvement! Immaculately kept large home in water-privileged Carrollton Manor. 5 bedroom 4.5 bath home in the Severna Park School district. Master bedroom features dual sinks, his and hers (insert preferred pronoun here) closets, a separate shower, and a Jacuzzi bathtub (BTW-75 gallon hot water heater so no problem there! Fresh and contemporary paint colors, granite countertops in the kitchen, all bathrooms the lower level bar featuring slate flooring, and a beer refrigerator. This home has everything for the active family. The lot on one side is an unbuildable lot adding to your feeling of wooded privacy. 2 gas fireplaces, cathedral ceilings, recessed lighting, and bright and large windows with tasteful window treatments. The finished basement is the perfect place for a party or playing cards, it has a beautiful built-in bar. Large closets, plenty of storage, composite decking material, and landscaped for ease of care and beauty. Extra refrigerator. Outside trek low maintenance decking leading down to perfectly manicured yard fully fenced. It features outdoor lighting, and a shed to keep all your gardening toys. Gutter guards too!
Location
State MD
County Anne Arundel
Zoning R5
Rooms
Other Rooms Living Room, Dining Room, Primary Bedroom, Sitting Room, Bedroom 2, Bedroom 3, Bedroom 4, Kitchen, Game Room, Family Room, Den, Foyer, Bedroom 1, 2nd Stry Fam Ovrlk, 2nd Stry Fam Rm, Study, Laundry, Mud Room, Other, Attic
Basement Daylight, Full
Interior
Interior Features Family Room Off Kitchen, Kitchen - Gourmet, Breakfast Area, Kitchen - Island, Kitchen - Table Space, Dining Area, Chair Railings, Upgraded Countertops, Crown Moldings, Double/Dual Staircase, Window Treatments, Primary Bath(s), Wood Floors, WhirlPool/HotTub, Floor Plan - Open, Floor Plan - Traditional
Hot Water Natural Gas
Heating Forced Air
Cooling Central A/C, Ceiling Fan(s)
Flooring Hardwood, Tile/Brick, Carpet, Ceramic Tile
Fireplaces Number 2
Fireplaces Type Fireplace - Glass Doors, Mantel(s), Gas/Propane
Equipment Cooktop - Down Draft, Dishwasher, Disposal, Dryer, Exhaust Fan, Extra Refrigerator/Freezer, Humidifier, Icemaker, Oven - Double, Oven - Wall, Refrigerator, Washer
Fireplace Y
Window Features Double Pane,Palladian,Screens
Appliance Cooktop - Down Draft, Dishwasher, Disposal, Dryer, Exhaust Fan, Extra Refrigerator/Freezer, Humidifier, Icemaker, Oven - Double, Oven - Wall, Refrigerator, Washer
Heat Source Natural Gas
Exterior
Exterior Feature Deck(s)
Garage Garage Door Opener
Garage Spaces 2.0
Utilities Available Cable TV, Natural Gas Available
Amenities Available Beach, Marina/Marina Club, Other, Pier/Dock, Water/Lake Privileges
Waterfront N
Water Access N
Roof Type Architectural Shingle
Accessibility Other
Porch Deck(s)
Parking Type Attached Garage
Attached Garage 2
Total Parking Spaces 2
Garage Y
Building
Lot Description Cul-de-sac
Story 3
Foundation Other
Sewer Public Sewer
Water Public
Architectural Style Colonial
Level or Stories 3
Additional Building Above Grade, Below Grade
Structure Type 2 Story Ceilings,9'+ Ceilings,Cathedral Ceilings,Vaulted Ceilings
New Construction N
Schools
Elementary Schools Oak Hill
Middle Schools Severna Park
High Schools Severna Park
School District Anne Arundel County Public Schools
Others
Pets Allowed Y
HOA Fee Include Other
Senior Community No
Tax ID 020317090097161
Ownership Fee Simple
SqFt Source Assessor
Special Listing Condition Standard
Pets Description No Pet Restrictions
Read Less

Bought with Keri Weis • Northrop Realty
GET MORE INFORMATION




