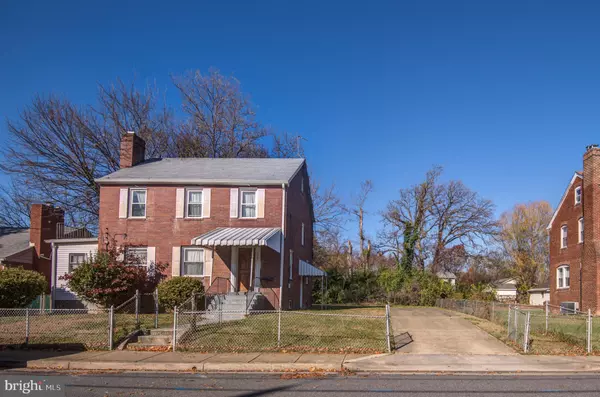For more information regarding the value of a property, please contact us for a free consultation.
2701 19TH ST S Arlington, VA 22204
Want to know what your home might be worth? Contact us for a FREE valuation!

Our team is ready to help you sell your home for the highest possible price ASAP
Key Details
Sold Price $810,000
Property Type Single Family Home
Sub Type Detached
Listing Status Sold
Purchase Type For Sale
Square Footage 1,508 sqft
Price per Sqft $537
Subdivision Johnsons Hill
MLS Listing ID VAAR2038180
Sold Date 01/19/24
Style Colonial
Bedrooms 3
Full Baths 2
HOA Y/N N
Abv Grd Liv Area 1,508
Originating Board BRIGHT
Year Built 1942
Annual Tax Amount $7,545
Tax Year 2023
Lot Size 10,500 Sqft
Acres 0.24
Property Description
Create a custom dream home in Arlington on this expansive, level parcel of land. Situated on a tranquil no-through street, it is adjacent to the Army Navy Country Club and Nauck Park. This 10,500 square foot lot offers a convenient proximity to major transportation arteries leading into Washington, DC, and is a short distance to Reagan National Airport, The Pentagon, and The White House. Within minutes, reach Crystal City, Old Town Alexandria, Rosslyn, Courthouse, and Ballston. Multiple Metro and ART bus stops provide convenient public transportation options. Embrace the vibrant atmosphere of nearby Shirlington with its diverse array of shops, restaurants, and entertainment. The property currently features a tenant-occupied two-story, 3-bedroom brick home and is being sold in its present condition, "As-is."
Location
State VA
County Arlington
Zoning R-6
Rooms
Basement Windows
Main Level Bedrooms 3
Interior
Interior Features Dining Area, Floor Plan - Traditional, Formal/Separate Dining Room, Stall Shower, Wood Floors
Hot Water Natural Gas
Heating Hot Water
Cooling None
Fireplaces Number 1
Fireplace Y
Heat Source Natural Gas
Exterior
Fence Chain Link
Water Access N
Accessibility None
Garage N
Building
Lot Description Level, No Thru Street
Story 3
Foundation Block
Sewer Public Sewer
Water Public
Architectural Style Colonial
Level or Stories 3
Additional Building Above Grade, Below Grade
New Construction N
Schools
Elementary Schools Drew Model
Middle Schools Gunston
High Schools Wakefield
School District Arlington County Public Schools
Others
Senior Community No
Tax ID 31-007-005
Ownership Fee Simple
SqFt Source Assessor
Special Listing Condition Standard
Read Less

Bought with Melody Hooker • Douglas Elliman of Metro DC, LLC - Arlington



