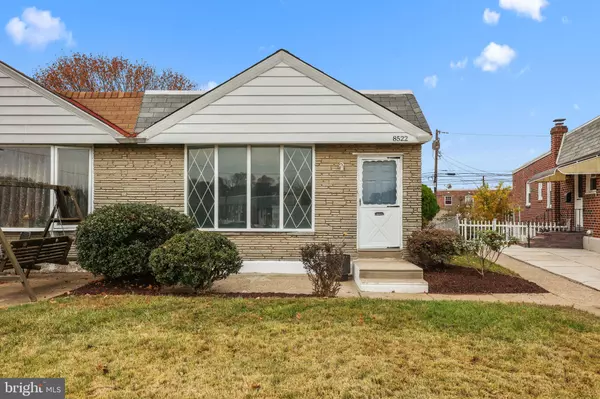For more information regarding the value of a property, please contact us for a free consultation.
8522 CASTOR AVE Philadelphia, PA 19152
Want to know what your home might be worth? Contact us for a FREE valuation!

Our team is ready to help you sell your home for the highest possible price ASAP
Key Details
Sold Price $335,000
Property Type Single Family Home
Sub Type Twin/Semi-Detached
Listing Status Sold
Purchase Type For Sale
Square Footage 1,047 sqft
Price per Sqft $319
Subdivision Bells Corner
MLS Listing ID PAPH2295484
Sold Date 01/19/24
Style Ranch/Rambler
Bedrooms 3
Full Baths 2
Half Baths 1
HOA Y/N N
Abv Grd Liv Area 1,047
Originating Board BRIGHT
Year Built 1956
Annual Tax Amount $3,209
Tax Year 2022
Lot Size 4,157 Sqft
Acres 0.1
Lot Dimensions 23.00 x 125.00
Property Description
Step into this newly renovated twin rancher, where every inch has been meticulously transformed, creating a modern oasis for you to call home. From the floors to the walls, from the kitchen to all the bathrooms, even the basement and the exterior have undergone a complete and stunning makeover.
Upon entering through the front door, you are greeted with an open and inviting space. The kitchen seamlessly blends with the dining area, offering a contemporary open floor plan that adds a touch of elegance to this residence. The kitchen has been updated with a focus on both style and functionality, featuring ample room and an island with seating, perfect for socializing and culinary endeavors. What's more, you'll find all-new, top-of-the-line Samsung appliances waiting for you to make full use of them.
Moving down the hall, you'll discover the master bedroom, complete with an en suite bathroom for your comfort and privacy. Two additional bedrooms and another beautifully renovated full bathroom round out this level, making it a space that exudes style and functionality.
Downstairs, the basement offers a fantastic opportunity for additional living space, with the added convenience of a powder room. Whether you envision it as a media room, a home office, or a space for entertaining, the possibilities are endless. Plus, you'll have the convenience of a rear exit that leads to your two-car driveway, ensuring easy access and plenty of parking.
This property is a true gem, with its extensive renovations and thoughtful design, making it a turnkey solution for the modern homeowner. Don't miss your chance to experience the beauty and convenience of this home; schedule a showing today!
Location
State PA
County Philadelphia
Area 19152 (19152)
Zoning RSA3
Rooms
Basement Fully Finished, Rear Entrance
Main Level Bedrooms 3
Interior
Hot Water Natural Gas
Heating Forced Air
Cooling Central A/C
Fireplace N
Heat Source Natural Gas
Exterior
Garage Spaces 2.0
Waterfront N
Water Access N
Accessibility None
Parking Type Driveway, On Street
Total Parking Spaces 2
Garage N
Building
Story 1
Foundation Brick/Mortar
Sewer Public Sewer
Water Public
Architectural Style Ranch/Rambler
Level or Stories 1
Additional Building Above Grade, Below Grade
New Construction N
Schools
School District The School District Of Philadelphia
Others
Senior Community No
Tax ID 562402300
Ownership Fee Simple
SqFt Source Assessor
Special Listing Condition Standard
Read Less

Bought with Jeffy M Joseph • Emmanuel Realty
GET MORE INFORMATION




