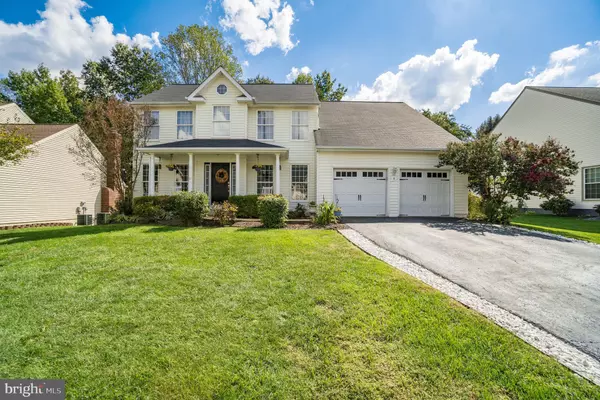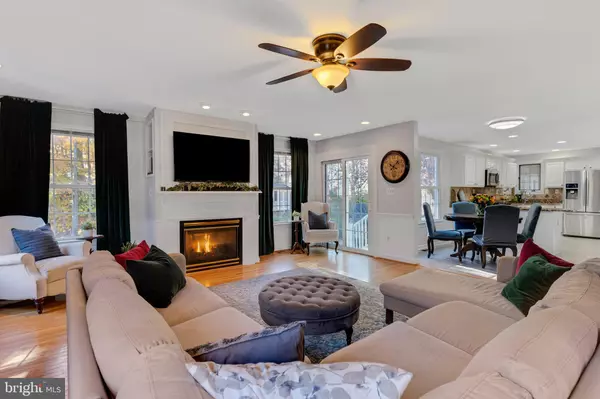For more information regarding the value of a property, please contact us for a free consultation.
4 BARLOW HOUSE CT Stafford, VA 22554
Want to know what your home might be worth? Contact us for a FREE valuation!

Our team is ready to help you sell your home for the highest possible price ASAP
Key Details
Sold Price $625,000
Property Type Single Family Home
Sub Type Detached
Listing Status Sold
Purchase Type For Sale
Square Footage 3,351 sqft
Price per Sqft $186
Subdivision Austin Ridge
MLS Listing ID VAST2025508
Sold Date 01/12/24
Style Colonial
Bedrooms 4
Full Baths 3
Half Baths 1
HOA Fees $82/mo
HOA Y/N Y
Abv Grd Liv Area 2,466
Originating Board BRIGHT
Year Built 1999
Annual Tax Amount $4,118
Tax Year 2022
Lot Size 0.275 Acres
Acres 0.28
Property Description
Welcome to 4 Barlow House Ct, a stunning home in the highly desirable Austin Ridge community, offering an unparalleled living experience. This exquisite home boasts a range of amenities, ensuring a lifestyle of comfort and luxury.
Situated in Austin Ridge, residents enjoy access to a host of community features, including a refreshing pool, a well-appointed community center, and pristine tennis courts. These amenities provide endless opportunities for recreation and relaxation.
This home offers 3448 sqft of living space and features hardwood floors on the main level which add warmth and elegance to every room. The abundance of windows bathe the interior in natural light, creating a bright and inviting ambiance.
The eat-in kitchen is a chef's delight, equipped with stainless steel appliances, granite counters, and stylish white cabinets. A pantry ensures ample storage, making this kitchen both functional and aesthetically pleasing. A separate dining rooms offers a space for formal dining. The adjacent family room beckons with a gas fireplace, providing a cozy retreat on cooler evenings.
The upper level hosts the primary bedroom. This is a true sanctuary with a luxurious en-suite bath featuring a soaking tub, separate vanities, and a tiled surround in the shower. There are 3 additional carpeted bedrooms on the upper level, two of which have walk-in closets
The lower level of the home is a versatile space, featuring a large rec room which is wired for surround and has a gorgeous wet bar. Entertaining friends and loved ones will be a breeze during the holidays or any time of year. There is also a den and a full bathroom. .
Step outside to discover a stamped concrete patio, providing a perfect place to relax or host BBQs during the milder times of year. A wood fence provides privacy and a safe space for your furry friends to run free. There is also a shed that complements the house's aesthetic. The attention to detail extends to every corner of the property, creating an outdoor space that is both functional and visually appealing.
With its thoughtful design, upscale features, and access to the amenities of Austin Ridge, this property is ready to welcome you home to a lifestyle of comfort and sophistication.
Location
State VA
County Stafford
Zoning PD1
Rooms
Other Rooms Living Room, Dining Room, Primary Bedroom, Bedroom 2, Bedroom 3, Bedroom 4, Kitchen, Family Room, Den, Sun/Florida Room, Recreation Room, Bathroom 1, Bathroom 2, Primary Bathroom, Half Bath
Basement Fully Finished, Walkout Stairs, Interior Access, Outside Entrance
Interior
Interior Features Attic, Carpet, Ceiling Fan(s), Chair Railings, Formal/Separate Dining Room, Kitchen - Eat-In, Kitchen - Island, Kitchen - Table Space, Pantry, Primary Bath(s), Soaking Tub, Stall Shower, Tub Shower, Upgraded Countertops, Walk-in Closet(s), Wet/Dry Bar, Wood Floors
Hot Water Natural Gas
Heating Forced Air, Zoned
Cooling Central A/C, Zoned
Flooring Hardwood, Ceramic Tile, Carpet
Fireplaces Number 1
Fireplaces Type Gas/Propane, Mantel(s)
Equipment Built-In Microwave, Dishwasher, Disposal, Refrigerator, Icemaker, Oven/Range - Gas, Stainless Steel Appliances
Fireplace Y
Appliance Built-In Microwave, Dishwasher, Disposal, Refrigerator, Icemaker, Oven/Range - Gas, Stainless Steel Appliances
Heat Source Natural Gas
Exterior
Exterior Feature Porch(es), Patio(s)
Parking Features Garage Door Opener, Garage - Front Entry
Garage Spaces 2.0
Fence Rear, Wood
Water Access N
Accessibility None
Porch Porch(es), Patio(s)
Attached Garage 2
Total Parking Spaces 2
Garage Y
Building
Story 3
Foundation Concrete Perimeter
Sewer Public Sewer
Water Public
Architectural Style Colonial
Level or Stories 3
Additional Building Above Grade, Below Grade
New Construction N
Schools
Elementary Schools Anthony Burns
Middle Schools Rodney Thompson
High Schools Colonial Forge
School District Stafford County Public Schools
Others
Senior Community No
Tax ID 29C 1 77
Ownership Fee Simple
SqFt Source Assessor
Special Listing Condition Standard
Read Less

Bought with Sean David Rotbart • Samson Properties



