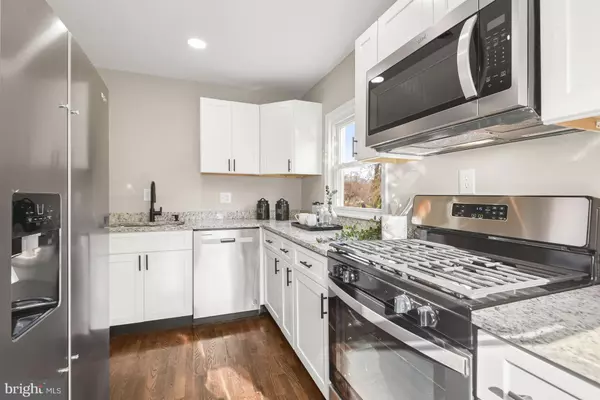For more information regarding the value of a property, please contact us for a free consultation.
11813 GOODLOE RD Silver Spring, MD 20906
Want to know what your home might be worth? Contact us for a FREE valuation!

Our team is ready to help you sell your home for the highest possible price ASAP
Key Details
Sold Price $480,000
Property Type Single Family Home
Sub Type Detached
Listing Status Sold
Purchase Type For Sale
Square Footage 1,148 sqft
Price per Sqft $418
Subdivision Veirs Mill Village
MLS Listing ID MDMC2113786
Sold Date 01/16/24
Style Ranch/Rambler
Bedrooms 3
Full Baths 2
HOA Y/N N
Abv Grd Liv Area 648
Originating Board BRIGHT
Year Built 1946
Annual Tax Amount $3,849
Tax Year 2023
Lot Size 5,983 Sqft
Acres 0.14
Property Description
Welcome to 11813 Goodloe Road nestled in the community of Views Mill Village offering a New roof, windows, new a/c and coil, fully renovated kitchen with soft close cabinetry, stainless steel appliances, granite countertops, fully renovated bathrooms, lower level carpet, hardwood floors refinished, lighting, fresh neutral paint, and more! Light filled living room with gorgeous hardwood floors. Renovated kitchen complete with granite countertops, soft close cabinetry, and sleek stainless steel appliances. Two spacious bedrooms with hardwood floors and renovated full bath complete the main level. Lower level bedroom, bonus room perfect for a home office, laundry room, and renovated full bath. Fully fenced rear yard with a side deck and secure storage complete this wonderful home. Community Amenities: Convenient commuter routes including I-495, I-270, and MD-200 provide easy access to Washington DC, Gaithersburg, Bethesda, Columbia, and more for a vast variety of shopping, dining, and entertainment options! Outdoor recreation awaits you at Rock Creek Regional Park and Crabbs Branch Stream Valley Park. Some interior photos have been virtually staged.
Location
State MD
County Montgomery
Zoning R60
Rooms
Other Rooms Living Room, Primary Bedroom, Bedroom 2, Bedroom 3, Kitchen, Laundry, Office
Basement Connecting Stairway, Fully Finished, Heated, Improved, Interior Access, Windows, Walkout Stairs
Main Level Bedrooms 2
Interior
Interior Features Carpet, Ceiling Fan(s), Crown Moldings, Entry Level Bedroom, Upgraded Countertops, Wood Floors, Pantry
Hot Water Natural Gas
Heating Forced Air
Cooling Central A/C
Flooring Carpet, Hardwood, Ceramic Tile
Equipment Stove, Refrigerator, Dishwasher, Icemaker, Microwave
Fireplace N
Window Features Screens,Vinyl Clad
Appliance Stove, Refrigerator, Dishwasher, Icemaker, Microwave
Heat Source Natural Gas
Laundry Lower Floor
Exterior
Exterior Feature Deck(s)
Fence Rear
Waterfront N
Water Access N
View Garden/Lawn, Trees/Woods
Roof Type Shingle
Accessibility None
Porch Deck(s)
Parking Type On Street
Garage N
Building
Lot Description Front Yard, Rear Yard, SideYard(s)
Story 2
Foundation Other
Sewer Public Sewer
Water Public
Architectural Style Ranch/Rambler
Level or Stories 2
Additional Building Above Grade, Below Grade
Structure Type Dry Wall
New Construction N
Schools
Elementary Schools Viers Mill
Middle Schools A. Mario Loiederman
High Schools Wheaton
School District Montgomery County Public Schools
Others
Senior Community No
Tax ID 161301174801
Ownership Fee Simple
SqFt Source Assessor
Security Features Main Entrance Lock,Smoke Detector
Special Listing Condition Standard
Read Less

Bought with Nicole Canole • Keller Williams Capital Properties
GET MORE INFORMATION




