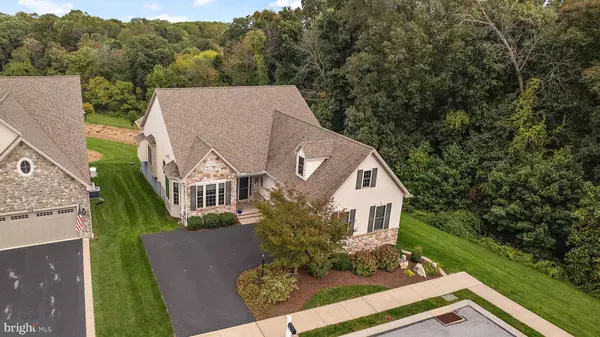For more information regarding the value of a property, please contact us for a free consultation.
716 BEE RIDGE PATH Cochranville, PA 19330
Want to know what your home might be worth? Contact us for a FREE valuation!

Our team is ready to help you sell your home for the highest possible price ASAP
Key Details
Sold Price $600,000
Property Type Single Family Home
Sub Type Detached
Listing Status Sold
Purchase Type For Sale
Square Footage 3,469 sqft
Price per Sqft $172
Subdivision Honeycroft Village
MLS Listing ID PACT2052780
Sold Date 01/15/24
Style Ranch/Rambler
Bedrooms 3
Full Baths 3
HOA Fees $270/mo
HOA Y/N Y
Abv Grd Liv Area 2,318
Originating Board BRIGHT
Year Built 2013
Annual Tax Amount $9,133
Tax Year 2023
Lot Size 6,600 Sqft
Acres 0.15
Lot Dimensions 0.00 x 0.00
Property Description
Hurry, don't wait! Resales are rare in Honeycroft Village, Cedar Knoll’s premier 55+ community. This fantastic single family home sits on a premium lot at the end of a cul-de-sac, backs to the tree line, and has an amazing view. One of the larger floor plans offered, this Tannon model is truly amazing and will not disappoint. Some of the many upgrades and features include: 4 additional feet of living space on the 1st floor, hardwood floors, a gorgeous gourmet kitchen with double oven, gas cooktop, tile backsplash, large center island with a prep sink, quartz countertops and stainless-steel appliances, a great room with a gas fireplace with amazing views, and a dining area w/a window seat. The luxurious first floor primary bedroom suite has a sitting room, walk-in closet and a beautiful bath with double-bowl vanity and tile shower. To complete the first floor, there are two additional bedrooms, a full bath, a home office with French doors, and a laundry room. As if it couldn’t get any better, there is a finished walkout basement with an entertainment area, hobby room with built in cabinets and a window seat, a two-sided gas fireplace, and a full bath. Lastly, the outdoor space is amazing with an expanded deck with an awning off the great room, steps to the lower level patio outside the walkout basement, both with incredible views of the open space. Additional features include: geothermal heating and cooling (low utility bills - on avg $170/month), 2 car side load garage and again, one of the best locations in the community. The HOA includes: lawn care, snow removal, trash removal, clubhouse with indoor & outdoor gathering spaces , large fitness center, heated indoor pool, bocce ball court, horse shoe court, and community gardens. Sellers prefer January closing.
Location
State PA
County Chester
Area Londonderry Twp (10346)
Zoning RESIDENTIAL
Rooms
Other Rooms Dining Room, Primary Bedroom, Sitting Room, Bedroom 2, Bedroom 3, Kitchen, Family Room, Study, Great Room, Laundry, Bathroom 2, Bathroom 3, Hobby Room, Full Bath
Basement Partially Finished, Poured Concrete, Rear Entrance, Walkout Level, Daylight, Full, Daylight, Partial, Outside Entrance, Windows
Main Level Bedrooms 3
Interior
Interior Features Breakfast Area, Combination Dining/Living, Combination Kitchen/Dining, Entry Level Bedroom, Family Room Off Kitchen, Kitchen - Gourmet, Kitchen - Island, Pantry, Upgraded Countertops, Wood Floors, Built-Ins, Primary Bath(s), Stall Shower, Tub Shower
Hot Water Multi-tank
Heating Forced Air
Cooling Central A/C, Geothermal
Flooring Hardwood, Luxury Vinyl Plank, Ceramic Tile
Fireplaces Number 2
Fireplaces Type Double Sided, Gas/Propane
Fireplace Y
Heat Source Geo-thermal
Laundry Main Floor
Exterior
Garage Built In, Garage - Side Entry, Garage Door Opener
Garage Spaces 4.0
Waterfront N
Water Access N
Roof Type Architectural Shingle
Accessibility None
Parking Type Attached Garage, Driveway
Attached Garage 2
Total Parking Spaces 4
Garage Y
Building
Lot Description Adjoins - Open Space, Backs - Open Common Area, Backs to Trees, Cleared, Cul-de-sac, Open
Story 1
Foundation Concrete Perimeter, Active Radon Mitigation
Sewer Public Sewer
Water Public
Architectural Style Ranch/Rambler
Level or Stories 1
Additional Building Above Grade, Below Grade
Structure Type 9'+ Ceilings
New Construction N
Schools
High Schools Octorara Area
School District Octorara Area
Others
HOA Fee Include Common Area Maintenance,Lawn Maintenance,Pool(s),Recreation Facility,Snow Removal,Trash
Senior Community Yes
Age Restriction 55
Tax ID 46-02 -0703
Ownership Fee Simple
SqFt Source Assessor
Special Listing Condition Standard
Read Less

Bought with Elin T Green • Beiler-Campbell Realtors-Avondale
GET MORE INFORMATION




