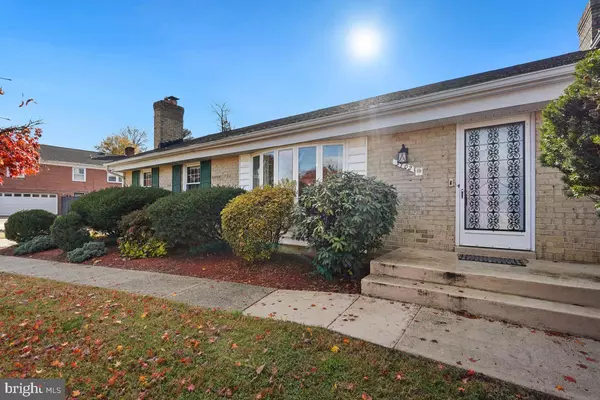For more information regarding the value of a property, please contact us for a free consultation.
3702 CLAIRTON DR Bowie, MD 20721
Want to know what your home might be worth? Contact us for a FREE valuation!

Our team is ready to help you sell your home for the highest possible price ASAP
Key Details
Sold Price $605,000
Property Type Single Family Home
Sub Type Detached
Listing Status Sold
Purchase Type For Sale
Square Footage 3,237 sqft
Price per Sqft $186
Subdivision Enterprise
MLS Listing ID MDPG2094724
Sold Date 01/22/24
Style Split Level
Bedrooms 4
Full Baths 3
Half Baths 1
HOA Y/N N
Abv Grd Liv Area 3,237
Originating Board BRIGHT
Year Built 1973
Annual Tax Amount $6,293
Tax Year 2022
Lot Size 0.341 Acres
Acres 0.34
Property Description
IGNORE Days on Market! This home was not available to show and the photos were not done until last week! We are READY NOW! Absolutely Gorgeous Home! This is a Gem! Walk into a dream, better yet, make it your dream home! Large rooms with fine finishes. Large bedrooms and hardwood floors. 3.5 Bathrooms! New renovated kitchen and nicely done bathrooms. House is Coming Soon now, but will be Gone Soon, once it's on the market. Show to your serious buyers and come prepared to write! No exaggeration, your buyer's will tell you! Call our office for details.
Location
State MD
County Prince Georges
Zoning RR
Direction Northeast
Rooms
Other Rooms Living Room, Bedroom 2, Bedroom 3, Bedroom 4, Kitchen, Family Room, Basement, Bedroom 1, Laundry, Bathroom 1, Bathroom 2
Basement Full, Rear Entrance
Main Level Bedrooms 4
Interior
Interior Features Family Room Off Kitchen, Kitchen - Country, Kitchen - Table Space, Dining Area, 2nd Kitchen, Built-Ins, Window Treatments, Primary Bath(s), Wood Floors, Floor Plan - Traditional
Hot Water Natural Gas
Heating Forced Air
Cooling Central A/C
Flooring Carpet, Wood
Fireplaces Number 2
Fireplaces Type Flue for Stove, Screen
Equipment Washer/Dryer Hookups Only, Dishwasher, Disposal, Dryer, Exhaust Fan, Microwave, Oven/Range - Electric, Refrigerator, Washer
Fireplace Y
Window Features Casement,Double Hung
Appliance Washer/Dryer Hookups Only, Dishwasher, Disposal, Dryer, Exhaust Fan, Microwave, Oven/Range - Electric, Refrigerator, Washer
Heat Source Natural Gas
Laundry Basement
Exterior
Exterior Feature Patio(s), Terrace
Garage Garage Door Opener
Garage Spaces 2.0
Fence Privacy
Utilities Available Cable TV Available
Amenities Available None
Waterfront N
Water Access N
View Other
Roof Type Asphalt
Street Surface Paved
Accessibility None
Porch Patio(s), Terrace
Parking Type Attached Garage
Attached Garage 2
Total Parking Spaces 2
Garage Y
Building
Lot Description Front Yard
Story 2
Foundation Concrete Perimeter, Block
Sewer Public Sewer
Water Public
Architectural Style Split Level
Level or Stories 2
Additional Building Above Grade, Below Grade
Structure Type Dry Wall
New Construction N
Schools
Elementary Schools Kingsford
Middle Schools Ernest Everett Just
High Schools Charles Herbert Flowers
School District Prince George'S County Public Schools
Others
HOA Fee Include None
Senior Community No
Tax ID 17131535665
Ownership Fee Simple
SqFt Source Assessor
Acceptable Financing Conventional, FHA, VA
Horse Property N
Listing Terms Conventional, FHA, VA
Financing Conventional,FHA,VA
Special Listing Condition Standard
Read Less

Bought with Michelle D wilson • Samson Properties
GET MORE INFORMATION




