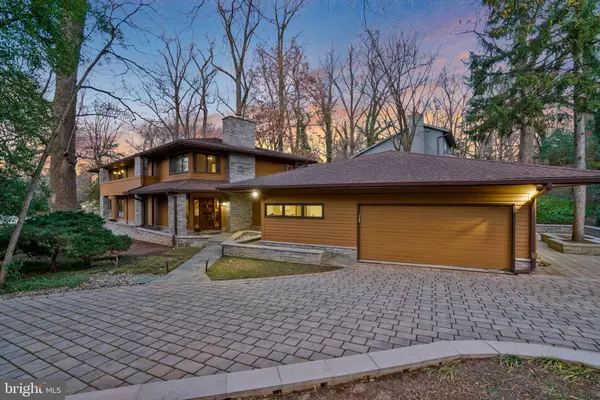For more information regarding the value of a property, please contact us for a free consultation.
2431 N EDGEWOOD ST Arlington, VA 22207
Want to know what your home might be worth? Contact us for a FREE valuation!

Our team is ready to help you sell your home for the highest possible price ASAP
Key Details
Sold Price $1,900,000
Property Type Single Family Home
Sub Type Detached
Listing Status Sold
Purchase Type For Sale
Square Footage 4,931 sqft
Price per Sqft $385
Subdivision Woodmont
MLS Listing ID VAAR2038376
Sold Date 01/12/24
Style Mid-Century Modern
Bedrooms 5
Full Baths 5
HOA Y/N N
Abv Grd Liv Area 4,931
Originating Board BRIGHT
Year Built 1920
Annual Tax Amount $16,848
Tax Year 2023
Lot Size 0.366 Acres
Acres 0.37
Property Description
Nestled in Arlington's sought-after Woodmont neighborhood, this exceptional 5-bedroom, 5-bathroom residence seamlessly blends mid-century modern aesthetics with the inviting tones of arts and crafts design. The cedar exterior, reminiscent of a mountain retreat, welcomes you to a home that effortlessly marries natural warmth with contemporary elegance.
Step inside to discover a thoughtfully designed floor plan that effortlessly flows from room to room, creating an inviting and harmonious living space highlighted by gorgeous Australian Cypress hardwood flooring. From the expansive Great Room to the cedar-wrapped sunroom, the home is adorned with floor-to-ceiling windows that flood the space with natural light and offer picturesque views of the lush surroundings. A large kitchen with updated stainless steel appliances opens to a breakfast room and coffee bar.
The second level features 4 bedrooms and 3 bathrooms. The primary suite and second bedroom offer massive walk-in closets and have access to an outdoor balcony space. Two more large bedrooms and bathrooms present no shortage of design options. It would be very easy to create a second primary suite or office space. The lower level includes a bedroom and full bathroom for guests. There is also a family room, exercise space and two additional rooms for storage. The outdoor grounds are highlighted with a rear patio and built-in grill, making for an ideal area to entertain friends and family. The hardscaping was completed in 2020 with a French drain system.
This property is not just a home but a gateway to both nature and city living. Located just one stoplight from Washington DC, residents enjoy convenient access to the cultural and professional opportunities of the nation's capital. The shops at Lyon Village, which include Giant, CVS, Starbucks and The Italian Store, are less than five minutes away, while the Clarendon Metro is a mere 25-minute stroll, providing easy access to the entire D.C. metropolitan area. For outdoor enthusiasts, the proximity to the Custis and Windy Run Trails ensures that adventures in nature are just steps away. Whether it's a morning jog or an afternoon bike ride, the natural beauty of Arlington is at your fingertips.
The owners have done three large additions/renovations to the property since they acquired the home in 1987. A full history of the work and updates is available upon request. Interior photos will be posted Friday afternoon. ****Offers, if any, will be reviewed at 6pm on Tuesday, December 12th ***
Location
State VA
County Arlington
Zoning R-10
Rooms
Other Rooms Dining Room, Bedroom 2, Bedroom 3, Bedroom 4, Kitchen, Family Room, Foyer, Breakfast Room, Bedroom 1, Sun/Florida Room, Exercise Room, Great Room, Mud Room, Bathroom 1, Bathroom 2, Bathroom 3
Basement Partial
Interior
Hot Water Natural Gas, Electric
Heating Heat Pump(s)
Cooling Central A/C
Flooring Hardwood, Carpet
Fireplaces Number 2
Fireplace Y
Heat Source Natural Gas
Exterior
Parking Features Garage - Front Entry
Garage Spaces 2.0
Water Access N
Accessibility None
Attached Garage 2
Total Parking Spaces 2
Garage Y
Building
Story 2
Foundation Slab
Sewer Public Sewer
Water Public
Architectural Style Mid-Century Modern
Level or Stories 2
Additional Building Above Grade, Below Grade
New Construction N
Schools
School District Arlington County Public Schools
Others
Senior Community No
Tax ID 04-026-011
Ownership Fee Simple
SqFt Source Assessor
Special Listing Condition Standard
Read Less

Bought with Shane F Canny • Long & Foster Real Estate, Inc.



