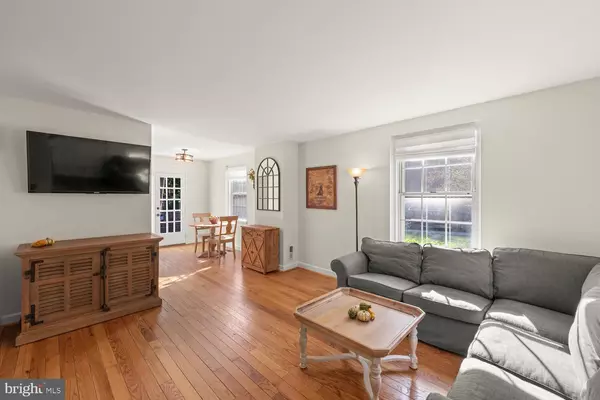For more information regarding the value of a property, please contact us for a free consultation.
4831 27TH RD S Arlington, VA 22206
Want to know what your home might be worth? Contact us for a FREE valuation!

Our team is ready to help you sell your home for the highest possible price ASAP
Key Details
Sold Price $550,000
Property Type Condo
Sub Type Condo/Co-op
Listing Status Sold
Purchase Type For Sale
Square Footage 1,383 sqft
Price per Sqft $397
Subdivision Fairlington
MLS Listing ID VAAR2036992
Sold Date 01/08/24
Style Colonial
Bedrooms 2
Full Baths 2
Condo Fees $447/mo
HOA Y/N N
Abv Grd Liv Area 922
Originating Board BRIGHT
Year Built 1944
Annual Tax Amount $5,324
Tax Year 2023
Property Description
Welcome to this bright and sunny 2 bedroom and 2 bathroom end-unit townhome in the heart of Fairlington Villages! This beautiful home is tucked away and off the main road, located at the end of a quiet cul-de-sac. The spacious main level has large windows on two sides letting in a lot of light and hardwood floors throughout, double pane vinyl windows, & fresh paint for both a comfortable and luxurious feel! The modern kitchen features white cabinets, quartz countertops, tile flooring, & stainless steel appliances. A separate dining room has a door with access to the private balcony overlooking beautiful green space perfect for grilling and entertaining.
The upper level includes a spacious primary bedroom with a walk-in closet and two exposures for great natural light, a linen hall closet, and a second bedroom with a good-sized closet with custom shelving system and a full bathroom that was recently renovated. The lower level has new flooring and recessed lighting throughout the recreation room and bonus room - often used for guests, gym or a home office with a storage closet. A fully renovated bathroom with a newer vanity, an updated sparkling tiled corner shower with glass enclosure, & a laundry nook with a side by side washer & dryer completes this level. Other home features include a HUGE floored attic with lighting and electric - perfect opportunity for expansion!.
Fairlington Villages amenities include 6 pools, lighted tennis courts, tot lots, walking paths, soccer and baseball field, an outdoor gym, and hiking trails amazing for kids and adults alike! The community is also super pet friendly with a community dog park and an annual "doggie swim" at the community pool. Your pets will love it here too!
The HOA covers landscaping and lawn maintenance and the home comes with 2 parking spots in a permitted parking lot that's adjacent. The location is super convenient and perfect for commuting from 10 minute drive to DC right by I-395, 8 minute drive or 12 min bus ride to the Pentagon/Pentagon City Mall & Metro, you can get anywhere fast! But if you want to stay close to home the home is less than 1 mile to the Harris Teeter, shops & restaurants at Shirlington Village, Bradlee Shopping Center and just a little over 1 mile to Baileys Crossroads for Target, REI and many other restaurants, and a short drive to Del Ray & Old Town.
This modern townhome, it's location, and the neighborhood amenities are perfect whether you're a first-time buyer, a growing family, or looking for a peaceful retreat near the city, Fairlington Villages has it all. Welcome home!
Location
State VA
County Arlington
Zoning RA14-26
Rooms
Other Rooms Living Room, Dining Room, Bedroom 2, Kitchen, Family Room, Bedroom 1, Bathroom 1
Basement Connecting Stairway, Fully Finished
Interior
Interior Features Window Treatments, Ceiling Fan(s)
Hot Water Electric
Heating Forced Air
Cooling Central A/C
Equipment Built-In Microwave, Dryer, Washer, Dishwasher, Disposal, Refrigerator, Stove
Fireplace N
Appliance Built-In Microwave, Dryer, Washer, Dishwasher, Disposal, Refrigerator, Stove
Heat Source Electric
Exterior
Garage Spaces 2.0
Amenities Available Pool - Outdoor, Tennis Courts
Water Access N
Accessibility None
Total Parking Spaces 2
Garage N
Building
Story 3
Foundation Other
Sewer Public Sewer
Water Public
Architectural Style Colonial
Level or Stories 3
Additional Building Above Grade, Below Grade
New Construction N
Schools
Elementary Schools Abingdon
Middle Schools Gunston
High Schools Wakefield
School District Arlington County Public Schools
Others
Pets Allowed Y
HOA Fee Include Ext Bldg Maint,Management,Reserve Funds,Snow Removal
Senior Community No
Tax ID 29-005-497
Ownership Condominium
Special Listing Condition Standard
Pets Allowed Cats OK, Dogs OK
Read Less

Bought with Sharmane Octavia Fernandez Medaris • McEnearney Associates, Inc.



