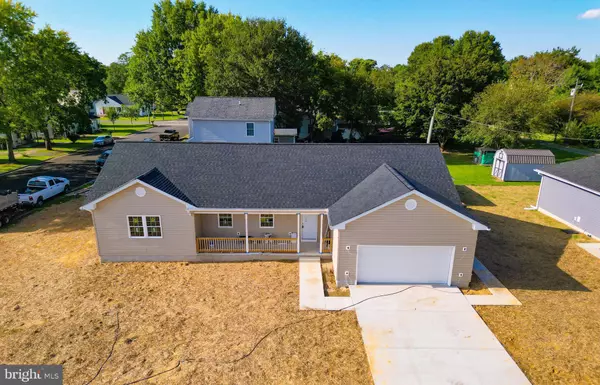For more information regarding the value of a property, please contact us for a free consultation.
207 W FOURTH STREET Ridgely, MD 21660
Want to know what your home might be worth? Contact us for a FREE valuation!

Our team is ready to help you sell your home for the highest possible price ASAP
Key Details
Sold Price $388,000
Property Type Single Family Home
Sub Type Detached
Listing Status Sold
Purchase Type For Sale
Square Footage 1,850 sqft
Price per Sqft $209
Subdivision Town Of Ridgely
MLS Listing ID MDCM2003256
Sold Date 01/05/24
Style Ranch/Rambler
Bedrooms 3
Full Baths 2
HOA Y/N N
Abv Grd Liv Area 1,850
Originating Board BRIGHT
Year Built 2023
Annual Tax Amount $100
Tax Year 2023
Lot Size 9 Sqft
Property Description
Welcome to your new home. This beautiful ranch-style home has more than you hoped for. The open floor plan provides the room you need for those large family gatherings or parties with friends and neighbors. The beautiful, well-designed kitchen has an abundance of cabinets and countertops, topped off with all stainless steel appliances, an island that easily seats 4 and has a deep SS sink; and say wow when you see the large lighted pantry for all your smaller appliances, groceries, pet food, etc. The dining area hosts the Pella 6-foot slider that takes you out to your large concrete patio, ready for some fun times and grilling.. Your master bedroom is completed with a large walk-in closet that will help you keep your items wonderfully organized. The bathroom hosts a lovely double-sink vanity as well as a gorgeous large tiled shower with built-in shelving for all your toiletries. The opposite side of the home has two bedrooms separated by a full bath, complete with a bathtub and dual-flush toilet as well as the gorgeous tile surrounding the tub with the shelving for the toiletries used here. A beautiful wall electric "fireplace" gives off a warm ambiance feeling. Put the heat on or leave it off in warm weather and still enjoy the "flames." There are so many bonuses they can't all be mentioned here. Let's not overlook the large front porch for enjoying the beautiful afternoons/evenings or just relaxing. Across the street is the Ridgely Park that is host to families, especially on the weekends. and a walking trail. The "Mayberry" style Town of Ridgely has it's own fire department and police department, restaurants, hardware, and more and is located within 30 minutes of the Bay Bridge and only 10 minutes from all the shopping and restaurants in Denton. Come see this beautiful home and this amazing town and make it your new residence!!
Location
State MD
County Caroline
Zoning R
Rooms
Main Level Bedrooms 3
Interior
Interior Features Attic, Ceiling Fan(s), Combination Kitchen/Living, Dining Area, Entry Level Bedroom, Floor Plan - Open, Kitchen - Island, Pantry, Primary Bath(s), Recessed Lighting, Walk-in Closet(s)
Hot Water Electric
Heating Heat Pump - Electric BackUp
Cooling Central A/C
Flooring Luxury Vinyl Plank
Equipment Built-In Microwave, Dishwasher, Disposal, Dual Flush Toilets, Energy Efficient Appliances, Exhaust Fan, Icemaker, Oven/Range - Electric, Refrigerator, Stainless Steel Appliances, Stove, Washer/Dryer Hookups Only, Water Heater - High-Efficiency
Appliance Built-In Microwave, Dishwasher, Disposal, Dual Flush Toilets, Energy Efficient Appliances, Exhaust Fan, Icemaker, Oven/Range - Electric, Refrigerator, Stainless Steel Appliances, Stove, Washer/Dryer Hookups Only, Water Heater - High-Efficiency
Heat Source Electric
Exterior
Garage Garage - Front Entry, Inside Access
Garage Spaces 2.0
Waterfront N
Water Access N
Roof Type Architectural Shingle
Accessibility 36\"+ wide Halls
Parking Type Attached Garage, Driveway
Attached Garage 2
Total Parking Spaces 2
Garage Y
Building
Lot Description Corner, Front Yard, Level, Rear Yard, SideYard(s)
Story 1
Foundation Permanent, Crawl Space
Sewer Public Septic
Water Public
Architectural Style Ranch/Rambler
Level or Stories 1
Additional Building Above Grade
Structure Type Dry Wall
New Construction Y
Schools
Elementary Schools Ridgely
High Schools North Caroline
School District Caroline County Public Schools
Others
Senior Community No
Tax ID 07-000677
Ownership Fee Simple
SqFt Source Estimated
Acceptable Financing Contract, Conventional, FHA, Cash, USDA, VA
Listing Terms Contract, Conventional, FHA, Cash, USDA, VA
Financing Contract,Conventional,FHA,Cash,USDA,VA
Special Listing Condition Standard
Read Less

Bought with Bonnie L Duley • Long & Foster Real Estate, Inc.
GET MORE INFORMATION




