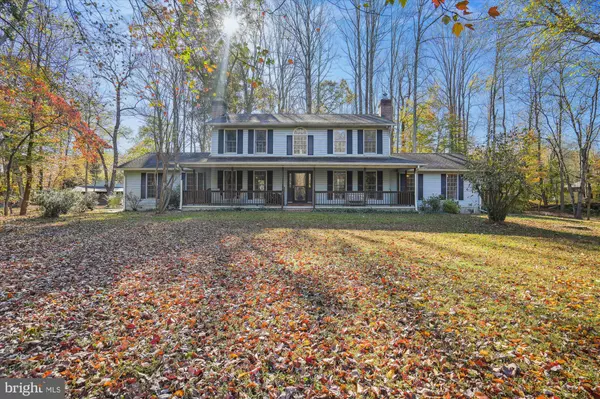For more information regarding the value of a property, please contact us for a free consultation.
18523 QUEEN ANNE RD Upper Marlboro, MD 20774
Want to know what your home might be worth? Contact us for a FREE valuation!

Our team is ready to help you sell your home for the highest possible price ASAP
Key Details
Sold Price $750,000
Property Type Single Family Home
Sub Type Detached
Listing Status Sold
Purchase Type For Sale
Square Footage 2,943 sqft
Price per Sqft $254
Subdivision Queen Anne
MLS Listing ID MDPG2096160
Sold Date 01/05/24
Style Colonial
Bedrooms 5
Full Baths 3
Half Baths 1
HOA Y/N N
Abv Grd Liv Area 2,552
Originating Board BRIGHT
Year Built 1992
Annual Tax Amount $8,510
Tax Year 2022
Lot Size 7.000 Acres
Acres 7.0
Property Description
Enjoy the peace and serenity of this rarely available 7 acre, secluded homestead situated in the middle of a bucolic forest! Features Include: 2 Car Detached Garage (with Power) * 2 Car Heated Attached Garage * Covered Wrap Around Front Porch Overlooking Your Own Wooded Wonderland * 2 Story Foyer * Dining Room with Built-In-Cabinetry & Brick Mantled Propane Fireplace * Living Room with Woodstove Insert in 2nd Brick Mantled Fireplace * Gourmet Eat-In-Kitchen with Down-Draft Cooktop, Double Wall Ovens with Convection Microwave, Soft Close Cabinetry, Quartz Countertops & Built-In-Pantry * Main Level Powder Room * Main Level In-Law Suite with 2 Bedrooms and a Bonus Living Room and Full Bath with Tub and Separate Shower * Main Level Office * Main Level Laundry * Primary Suite with Walk-In-Closet & Renovated Primary Bath with Dual Vanities & Glass Shower * 2 Upper Level Guest Bedrooms and Guest Bath * Partially Finished Walk-Up Basement with Bonus Great Room & Massive Storage/Work Area * Rear Deck * Dual Zone HVAC * Separate Storage/Utility Shed * Walking/ATV Trails * 2 / 200 Amp Electric Panels, 2 80 Gallon Water Heaters, Underground Utilities (including Verizon Fios) 1 Year Home Warranty & More! Conveniently located within easy commuting distance to Joint Base Andrews (30 Minutes) Annapolis (30 Minutes) Fort Meade (35 Minutes) Washington DC (35 Minutes) & Baltimore (45 Minutes) this one of a kind property allows you to live the country life within easy reach of everything the Washington Metropolitan Area has to offer!
Location
State MD
County Prince Georges
Zoning AG
Rooms
Basement Side Entrance, Sump Pump, Connecting Stairway, Outside Entrance, Partially Finished
Main Level Bedrooms 2
Interior
Interior Features Kitchen - Country, Kitchen - Table Space, Dining Area, Primary Bath(s), Entry Level Bedroom, Upgraded Countertops, Window Treatments, Laundry Chute, Wood Floors, Stove - Wood
Hot Water Electric
Heating Heat Pump(s), Wood Burn Stove
Cooling Heat Pump(s), Central A/C, Ceiling Fan(s)
Flooring Carpet, Hardwood, Luxury Vinyl Plank, Ceramic Tile
Fireplaces Number 2
Fireplaces Type Gas/Propane, Fireplace - Glass Doors, Heatilator, Screen
Equipment Dishwasher, Dryer - Front Loading, ENERGY STAR Clothes Washer, Exhaust Fan, Microwave, Cooktop - Down Draft, Oven - Wall, Refrigerator, Washer - Front Loading, Water Conditioner - Owned, Water Heater
Fireplace Y
Appliance Dishwasher, Dryer - Front Loading, ENERGY STAR Clothes Washer, Exhaust Fan, Microwave, Cooktop - Down Draft, Oven - Wall, Refrigerator, Washer - Front Loading, Water Conditioner - Owned, Water Heater
Heat Source Electric
Exterior
Exterior Feature Porch(es), Wrap Around
Garage Garage Door Opener
Garage Spaces 4.0
Utilities Available Under Ground
Waterfront N
Water Access N
View Trees/Woods
Accessibility None
Porch Porch(es), Wrap Around
Parking Type Driveway, Attached Garage, Detached Garage
Attached Garage 2
Total Parking Spaces 4
Garage Y
Building
Lot Description Adjoins - Open Space, Adjoins - Public Land, Backs - Parkland, Backs to Trees, Secluded, Trees/Wooded
Story 3
Foundation Concrete Perimeter
Sewer Septic Exists
Water Well
Architectural Style Colonial
Level or Stories 3
Additional Building Above Grade, Below Grade
New Construction N
Schools
School District Prince George'S County Public Schools
Others
Senior Community No
Tax ID 17070788018
Ownership Fee Simple
SqFt Source Estimated
Acceptable Financing Cash, Conventional, FHA, VA
Listing Terms Cash, Conventional, FHA, VA
Financing Cash,Conventional,FHA,VA
Special Listing Condition Standard
Read Less

Bought with Kelly N. Knock • Compass
GET MORE INFORMATION




