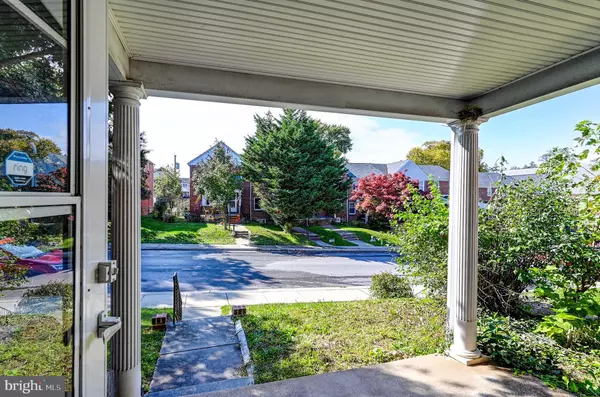For more information regarding the value of a property, please contact us for a free consultation.
17 S PROSPECT AVE Catonsville, MD 21228
Want to know what your home might be worth? Contact us for a FREE valuation!

Our team is ready to help you sell your home for the highest possible price ASAP
Key Details
Sold Price $289,900
Property Type Townhouse
Sub Type Interior Row/Townhouse
Listing Status Sold
Purchase Type For Sale
Square Footage 1,626 sqft
Price per Sqft $178
Subdivision Catonsville
MLS Listing ID MDBC2081086
Sold Date 12/15/23
Style Colonial
Bedrooms 3
Full Baths 2
HOA Y/N N
Abv Grd Liv Area 1,140
Originating Board BRIGHT
Year Built 1942
Annual Tax Amount $2,444
Tax Year 2022
Lot Size 1,520 Sqft
Acres 0.03
Property Description
Meticulously renovated brick townhome in Catonsville! A true gem, offering a perfect blend of historic charm and modern conveniences. The original hardwood floors have been beautifully refinished, adding warmth and character. The kitchen has been thoughtfully updated with modern appliances, granite countertops, and plenty of cabinet space for all your culinary needs. Two renovated bathrooms feature stylish, contemporary fixtures and finishes. An urban flair is even added in a finished lower level with a trendy exposed and painted joist ceiling. Whether you're headed to work, the airport, Baltimore, or Washington, you're just minutes away from everything you need. Don't miss this incredible opportunity to own a piece of Catonsville's history while enjoying modern comfort. Act quickly because a home like this won't last long!
Location
State MD
County Baltimore
Zoning RESIDENTIAL
Rooms
Other Rooms Living Room, Dining Room, Bedroom 2, Bedroom 3, Kitchen, Family Room, Bedroom 1, Bathroom 1, Bathroom 2
Basement Full, Partially Finished, Walkout Stairs
Interior
Interior Features Combination Kitchen/Dining, Dining Area, Kitchen - Island, Recessed Lighting, Wood Floors
Hot Water Natural Gas
Heating Forced Air
Cooling Central A/C
Equipment Dishwasher, Oven/Range - Gas
Fireplace N
Window Features Double Hung
Appliance Dishwasher, Oven/Range - Gas
Heat Source Natural Gas
Exterior
Exterior Feature Porch(es)
Water Access N
View Garden/Lawn, Street
Roof Type Slate,Asphalt
Accessibility None
Porch Porch(es)
Garage N
Building
Story 3
Foundation Block
Sewer Public Sewer
Water Public
Architectural Style Colonial
Level or Stories 3
Additional Building Above Grade, Below Grade
New Construction N
Schools
School District Baltimore County Public Schools
Others
Senior Community No
Tax ID 04010102002624
Ownership Fee Simple
SqFt Source Assessor
Special Listing Condition Standard
Read Less

Bought with Ann M Morton • Northrop Realty



