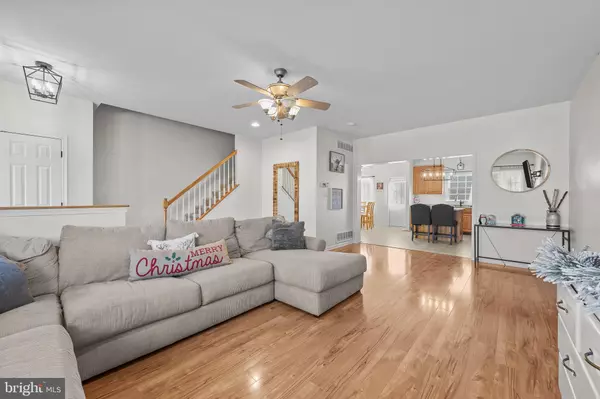For more information regarding the value of a property, please contact us for a free consultation.
106 MARBLE HOUSE DR Bear, DE 19701
Want to know what your home might be worth? Contact us for a FREE valuation!

Our team is ready to help you sell your home for the highest possible price ASAP
Key Details
Sold Price $390,000
Property Type Townhouse
Sub Type End of Row/Townhouse
Listing Status Sold
Purchase Type For Sale
Square Footage 1,800 sqft
Price per Sqft $216
Subdivision Mansion Farms
MLS Listing ID DENC2052498
Sold Date 12/29/23
Style Colonial
Bedrooms 3
Full Baths 2
Half Baths 1
HOA Fees $12/ann
HOA Y/N Y
Abv Grd Liv Area 1,800
Originating Board BRIGHT
Year Built 2003
Annual Tax Amount $2,464
Tax Year 2022
Lot Size 6,534 Sqft
Acres 0.15
Lot Dimensions 55.32 x 105.00
Property Description
If you're looking for OPEN CONCEPT, APPO SCHOOLS, in a sought-after location, this is the home for you. Welcome to 106 Marble House Drive in Mansion Farms!
Step inside and be greeted by an inviting open concept layout, allowing for seamless flow and an abundance of natural light. The spaciousness of the living areas is further enhanced by the high ceilings, creating an airy and expansive feel throughout.
This home boasts three bedrooms, providing ample space for a growing family or for those in need of a home office or hobby room. The master bedroom, in particular, is a true retreat, with a beautiful high ceiling, master bath with whirlpool tub and expansive walk-in closet.
This END UNIT townhome sits on a large corner lot, north of the Canal, and the neighborhood has wide, tree-lined streets with a playground nearby!
Last but not least - the BASEMENT has a roughed-in kitchen and bathroom (they work!) and framing for an additional bedroom. With your creativity and finishing touches, you are not far off from adding major value and home equity when you purchase this home, and additional finished living space to enjoy.
Furnace and central air are only a few years old. New carpet on steps , upstairs hallway, and 2nd bedroom. Move right in and start your next chapter here. Reach out for a private tour or more information!
*public school feeder elementary is Crystal Run E.S.*
Location
State DE
County New Castle
Area Newark/Glasgow (30905)
Zoning NCTH
Rooms
Other Rooms Living Room, Dining Room, Primary Bedroom, Bedroom 2, Bedroom 3, Kitchen, Laundry
Basement Full
Interior
Interior Features Floor Plan - Open, Kitchen - Eat-In
Hot Water Natural Gas
Heating Forced Air
Cooling Central A/C
Fireplace N
Heat Source Natural Gas
Laundry Main Floor
Exterior
Parking Features Garage - Front Entry
Garage Spaces 2.0
Water Access N
Roof Type Shingle
Accessibility None
Attached Garage 1
Total Parking Spaces 2
Garage Y
Building
Story 2
Foundation Concrete Perimeter
Sewer Public Sewer
Water Public
Architectural Style Colonial
Level or Stories 2
Additional Building Above Grade, Below Grade
New Construction N
Schools
Middle Schools Alfred G Waters
High Schools Appoquinimink
School District Appoquinimink
Others
Pets Allowed Y
Senior Community No
Tax ID 11-037.30-175
Ownership Fee Simple
SqFt Source Assessor
Acceptable Financing Cash, Conventional, FHA, VA
Listing Terms Cash, Conventional, FHA, VA
Financing Cash,Conventional,FHA,VA
Special Listing Condition Standard
Pets Allowed No Pet Restrictions
Read Less

Bought with Ramona Homier • RE/MAX Associates - Newark



