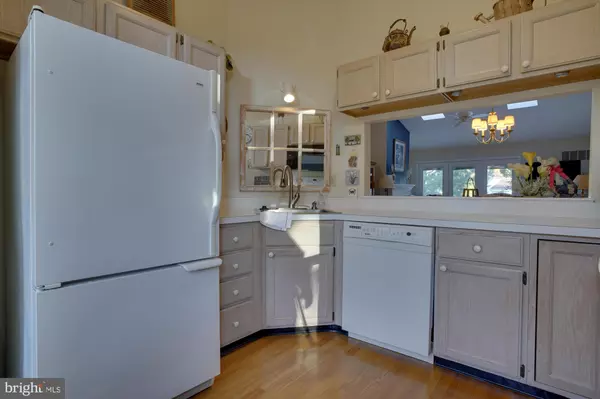For more information regarding the value of a property, please contact us for a free consultation.
6011 BRIDGEPOINTE DR Chester, MD 21619
Want to know what your home might be worth? Contact us for a FREE valuation!

Our team is ready to help you sell your home for the highest possible price ASAP
Key Details
Sold Price $369,989
Property Type Townhouse
Sub Type Interior Row/Townhouse
Listing Status Sold
Purchase Type For Sale
Square Footage 1,635 sqft
Price per Sqft $226
Subdivision Bridgepointe
MLS Listing ID MDQA2007930
Sold Date 12/29/23
Style Contemporary
Bedrooms 3
Full Baths 2
Half Baths 1
HOA Fees $195/mo
HOA Y/N Y
Abv Grd Liv Area 1,635
Originating Board BRIGHT
Year Built 1992
Annual Tax Amount $2,574
Tax Year 2022
Lot Size 4,356 Sqft
Acres 0.1
Property Description
Step into sophistication with this stunning 3bed, 2.5bath townhome that seamlessly blends elegance with modern comfort. Marvel at the grandeur of cathedral ceilings that create an airy and open atmosphere, accentuated by strategically placed skylights. Natural light floods the space, creating a warm and inviting ambiance. Enjoy the allure of a double-sided fireplace, gracefully connecting the living room and bedroom. Whether you're entertaining guests or indulging in a cozy night in, this feature adds a touch of charm. Step outside onto your private patio and experience serenity like never before. Overlooking a picturesque pond, this outdoor retreat is the perfect spot for morning coffee, evening relaxation, or entertaining friends against a backdrop of nature's beauty. The kitchen has a lovely little breakfast nook. Retreat to the primary suite, where luxury meets comfort. The spacious bedroom features its own side of the double-sided fireplace, creating an intimate and cozy atmosphere.
This property is situated in a friendly neighborhood, with easy access to local amenities, schools, and parks. Experience the epitome of sophisticated living in this meticulously designed townhome.
Location
State MD
County Queen Annes
Zoning SR
Rooms
Other Rooms Living Room, Dining Room, Primary Bedroom, Bedroom 2, Bedroom 3, Kitchen
Main Level Bedrooms 1
Interior
Interior Features Dining Area, Kitchen - Table Space, Primary Bath(s), Attic, Entry Level Bedroom, Window Treatments, Wood Floors, Carpet, Ceiling Fan(s), Combination Dining/Living
Hot Water Electric
Heating Heat Pump(s)
Cooling Central A/C, Ceiling Fan(s)
Flooring Carpet, Wood
Fireplaces Number 1
Fireplaces Type Double Sided, Fireplace - Glass Doors, Marble
Equipment Built-In Microwave, Disposal, Dishwasher, Dryer, Oven/Range - Electric, Refrigerator, Stove, Washer
Furnishings No
Fireplace Y
Window Features Skylights,Screens
Appliance Built-In Microwave, Disposal, Dishwasher, Dryer, Oven/Range - Electric, Refrigerator, Stove, Washer
Heat Source None
Laundry Main Floor, Washer In Unit, Dryer In Unit, Upper Floor
Exterior
Exterior Feature Patio(s)
Garage Garage - Front Entry, Garage Door Opener
Garage Spaces 1.0
Waterfront N
Water Access N
View Pond, Scenic Vista, Water
Accessibility None
Porch Patio(s)
Parking Type Attached Garage, Driveway
Attached Garage 1
Total Parking Spaces 1
Garage Y
Building
Story 2
Foundation Crawl Space
Sewer Public Sewer
Water Public
Architectural Style Contemporary
Level or Stories 2
Additional Building Above Grade, Below Grade
Structure Type Cathedral Ceilings
New Construction N
Schools
School District Queen Anne'S County Public Schools
Others
Pets Allowed Y
Senior Community No
Tax ID 1804102592
Ownership Fee Simple
SqFt Source Estimated
Acceptable Financing Conventional, FHA, VA, USDA
Horse Property N
Listing Terms Conventional, FHA, VA, USDA
Financing Conventional,FHA,VA,USDA
Special Listing Condition Standard
Pets Description No Pet Restrictions
Read Less

Bought with Michael S Roenigk • Coldwell Banker Realty
GET MORE INFORMATION




