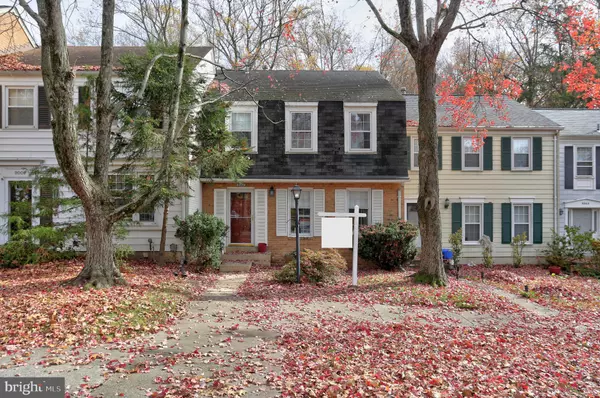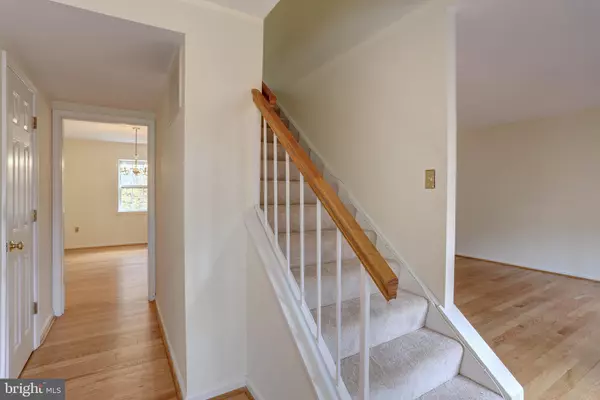For more information regarding the value of a property, please contact us for a free consultation.
9007 QUEEN MARIA CT Columbia, MD 21045
Want to know what your home might be worth? Contact us for a FREE valuation!

Our team is ready to help you sell your home for the highest possible price ASAP
Key Details
Sold Price $400,000
Property Type Townhouse
Sub Type Interior Row/Townhouse
Listing Status Sold
Purchase Type For Sale
Square Footage 1,639 sqft
Price per Sqft $244
Subdivision King Charles Commons
MLS Listing ID MDHW2034264
Sold Date 12/27/23
Style Colonial
Bedrooms 3
Full Baths 2
Half Baths 2
HOA Fees $165/mo
HOA Y/N Y
Abv Grd Liv Area 1,357
Originating Board BRIGHT
Year Built 1972
Annual Tax Amount $4,044
Tax Year 2022
Lot Size 1,626 Sqft
Acres 0.04
Property Description
There is still time to become a homeowner in 2023 & you will be thrilled to see this one. Enjoy vibrant Columbia amenities & attractions (paths & trails, lakes & ponds, golf, tennis, swimming, tot lots, & SO much more) all close by in this optimal, central location. Come on in - Enjoy 3 finished levels with: hardwood flooring; an on trend, updated kitchen with white cabinetry, Quartz counters & recently replaced stainless steel appliances; a walkout, finished lower level with a recreation room, 1/2 bath, & an unfinished storage / hobby area; upper level with 3 bedrooms & 2 full baths! This solid home is a solid investment for your future!
Location
State MD
County Howard
Zoning NT
Rooms
Other Rooms Living Room, Dining Room, Primary Bedroom, Bedroom 2, Bedroom 3, Kitchen, Family Room, Storage Room
Basement Improved, Interior Access, Rear Entrance, Walkout Level, Windows
Interior
Interior Features Carpet, Dining Area, Floor Plan - Traditional, Kitchen - Eat-In, Primary Bath(s), Upgraded Countertops, Wood Floors
Hot Water Natural Gas
Heating Forced Air
Cooling Central A/C
Flooring Hardwood, Carpet, Laminated, Concrete, Ceramic Tile
Equipment Dishwasher, Stainless Steel Appliances, Stove, Refrigerator, Washer, Water Heater, Microwave
Furnishings No
Fireplace N
Appliance Dishwasher, Stainless Steel Appliances, Stove, Refrigerator, Washer, Water Heater, Microwave
Heat Source Natural Gas
Laundry Lower Floor
Exterior
Garage Spaces 1.0
Parking On Site 1
Amenities Available Basketball Courts, Baseball Field, Common Grounds, Dog Park, Golf Course Membership Available, Golf Course, Jog/Walk Path, Lake, Pool - Indoor, Pool - Outdoor, Pool Mem Avail, Recreational Center, Tennis Courts, Tot Lots/Playground
Waterfront N
Water Access N
Roof Type Shingle
Accessibility None
Parking Type Parking Lot
Total Parking Spaces 1
Garage N
Building
Story 3
Foundation Block
Sewer Public Sewer
Water Public
Architectural Style Colonial
Level or Stories 3
Additional Building Above Grade, Below Grade
New Construction N
Schools
Elementary Schools Phelps Luck
Middle Schools Bonnie Branch
High Schools Howard
School District Howard County Public School System
Others
Pets Allowed Y
HOA Fee Include Common Area Maintenance,Management,Road Maintenance,Snow Removal
Senior Community No
Tax ID 1416071498
Ownership Fee Simple
SqFt Source Assessor
Horse Property N
Special Listing Condition Standard
Pets Description Cats OK, Dogs OK, Number Limit
Read Less

Bought with Mary Catherine Vogelpohl • Corner House Realty
GET MORE INFORMATION




