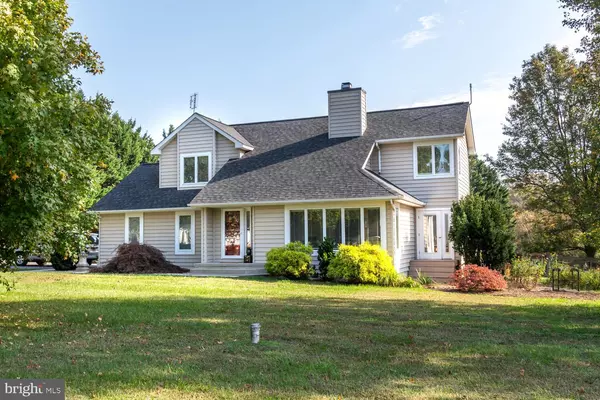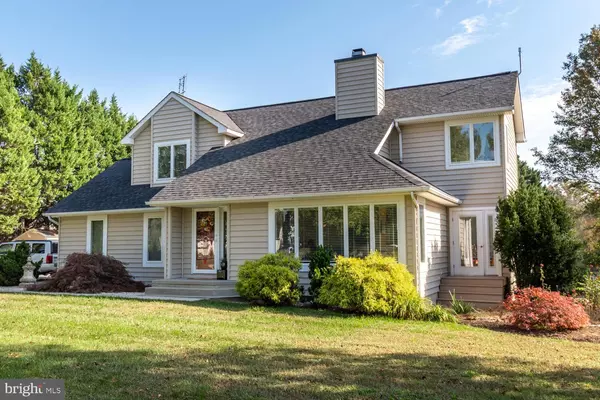For more information regarding the value of a property, please contact us for a free consultation.
100 LAURENS WAY Queen Anne, MD 21657
Want to know what your home might be worth? Contact us for a FREE valuation!

Our team is ready to help you sell your home for the highest possible price ASAP
Key Details
Sold Price $540,000
Property Type Single Family Home
Sub Type Detached
Listing Status Sold
Purchase Type For Sale
Square Footage 1,920 sqft
Price per Sqft $281
Subdivision Deans Meadows
MLS Listing ID MDQA2007924
Sold Date 12/22/23
Style Contemporary
Bedrooms 3
Full Baths 2
Half Baths 1
HOA Y/N N
Abv Grd Liv Area 1,920
Originating Board BRIGHT
Year Built 1993
Annual Tax Amount $2,836
Tax Year 2022
Lot Size 1.060 Acres
Acres 1.06
Property Description
Delightful home situated on a corner lot with mature landscaping located in coveted neighborhood of Dean Meadows. This home offers many EXTRAS including; 2 by 6 construction, geothermal cooling/heating, recently done architectural roof and remodeled kitchen, includes granite countertops and dual fuel range, Hunter Douglas blinds, and newly remodeled main bath featuring superb walk-in tile shower. The family room boasts windows on three sides to enjoy sunlight from all directions. The exterior was designed to enjoy with gunite volleyball pool with overlooking deck, interior/exterior stereo , and hook ups for RV and hot tub in place. Two car garage with expansive driveway to accommodate vehicles and pleasure craft. Close proximity to Tuckahoe State Park which boasts miles of walking trails, equine trails, kayaking, canoeing , fishing and hunting. Easy commute to 301 north or south. Country living at it finest.
Location
State MD
County Queen Annes
Zoning AG
Rooms
Other Rooms Living Room, Primary Bedroom, Bedroom 2, Kitchen, Family Room, Bedroom 1, Bathroom 1, Primary Bathroom, Half Bath
Interior
Interior Features Carpet, Combination Kitchen/Dining, Floor Plan - Traditional, Kitchen - Island, Primary Bath(s), Wood Floors, Stall Shower
Hot Water Electric
Heating Other
Cooling Geothermal
Flooring Carpet, Hardwood
Fireplaces Number 1
Fireplaces Type Wood
Equipment Cooktop - Down Draft, Dishwasher, Dryer, Refrigerator, Stove, Washer, Water Heater
Furnishings No
Fireplace Y
Window Features Energy Efficient,Screens
Appliance Cooktop - Down Draft, Dishwasher, Dryer, Refrigerator, Stove, Washer, Water Heater
Heat Source Geo-thermal, Electric
Laundry Main Floor
Exterior
Garage Garage Door Opener, Inside Access
Garage Spaces 4.0
Fence Split Rail
Pool Fenced, Concrete, In Ground, Lap/Exercise
Utilities Available Electric Available, Phone Available, Propane
Waterfront N
Water Access N
Roof Type Architectural Shingle
Street Surface Black Top
Accessibility 2+ Access Exits, >84\" Garage Door
Road Frontage City/County
Parking Type Driveway, Attached Garage
Attached Garage 2
Total Parking Spaces 4
Garage Y
Building
Lot Description Corner, Landscaping
Story 2
Foundation Block
Sewer Private Septic Tank
Water Well
Architectural Style Contemporary
Level or Stories 2
Additional Building Above Grade, Below Grade
Structure Type Dry Wall,Vaulted Ceilings
New Construction N
Schools
School District Queen Anne'S County Public Schools
Others
Pets Allowed Y
Senior Community No
Tax ID 1806006639
Ownership Fee Simple
SqFt Source Assessor
Acceptable Financing Cash, Conventional, USDA, VA, FHA
Horse Property N
Listing Terms Cash, Conventional, USDA, VA, FHA
Financing Cash,Conventional,USDA,VA,FHA
Special Listing Condition Standard
Pets Description No Pet Restrictions
Read Less

Bought with Megan E Rosendale • Rosendale Realty
GET MORE INFORMATION




