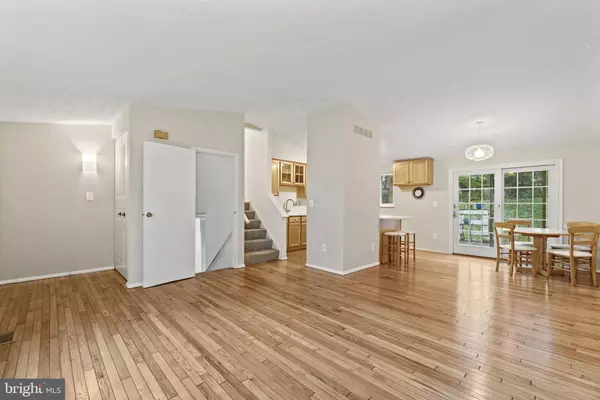For more information regarding the value of a property, please contact us for a free consultation.
8124 BRUCAR CT Gaithersburg, MD 20877
Want to know what your home might be worth? Contact us for a FREE valuation!

Our team is ready to help you sell your home for the highest possible price ASAP
Key Details
Sold Price $512,500
Property Type Single Family Home
Sub Type Detached
Listing Status Sold
Purchase Type For Sale
Square Footage 2,100 sqft
Price per Sqft $244
Subdivision Mill Creek South
MLS Listing ID MDMC2111774
Sold Date 12/20/23
Style Split Level
Bedrooms 3
Full Baths 2
HOA Y/N N
Abv Grd Liv Area 1,600
Originating Board BRIGHT
Year Built 1981
Annual Tax Amount $4,623
Tax Year 2022
Lot Size 9,630 Sqft
Acres 0.22
Property Description
**OFFER DEADLINE: ALL OFFERS DUE BY TUES, 11/21 BY 2PM** Must See, charming 3-bedroom, 2-bathroom home nestled in the highly coveted neighborhood of Mill Creek South. This residence offers a perfect blend of modern comfort, timeless appeal, which offers a wonderful opportunity for any buyer! This lovely property offers an open, flexible concept floor plan and showcases vaulted ceilings, newer energy efficient windows, repurposed original hardwood floors, brand new carpet and under padding throughout the upper level and in each bedroom, freshly painted throughout the entire property, and other recent improvements with an attached garage. Bright and airy living spaces, a well-appointed kitchen, and a master suite create a welcoming atmosphere. The private backyard oasis is ideal for outdoor gatherings. The lower level offers a wonderful space perfect for a rec room along with a separate room that’s perfect for storage or a large office suite as well as a third room perfectly fit for laundry and utility access. Prime location in a desirable neighborhood, and close-proximity to schools, parks, and recreational facilities as well as ease of access to public transportation and major highways, including I-270, I-370, Route 200/ICC, Shady Grove Red Line Metro and Marc Train. And of course, a variety of dining options, including popular restaurants, cafes, or food markets. This home is a true gem for those seeking both style and functionality in a prime location! Schedule your private showing today!
Location
State MD
County Montgomery
Zoning R90
Rooms
Other Rooms Living Room, Dining Room, Primary Bedroom, Bedroom 3, Kitchen, Basement, Laundry, Office, Bathroom 2
Basement Daylight, Partial, Heated, Interior Access, Shelving, Sump Pump, Windows, Other
Interior
Interior Features Breakfast Area, Chair Railings, Combination Kitchen/Dining, Floor Plan - Open, Wood Floors, Carpet, Combination Dining/Living, Dining Area, Family Room Off Kitchen, Kitchen - Island, Primary Bath(s), Recessed Lighting, Pantry, Combination Kitchen/Living, Tub Shower, Other
Hot Water Electric
Heating Heat Pump(s)
Cooling Central A/C
Flooring Hardwood, Carpet
Equipment Built-In Microwave, Dishwasher, Disposal, Dryer, Washer, Refrigerator, Oven/Range - Electric, Microwave
Furnishings No
Fireplace N
Window Features ENERGY STAR Qualified,Double Pane,Energy Efficient,Screens,Sliding
Appliance Built-In Microwave, Dishwasher, Disposal, Dryer, Washer, Refrigerator, Oven/Range - Electric, Microwave
Heat Source Electric
Laundry Washer In Unit, Dryer In Unit, Lower Floor, Basement, Has Laundry, Hookup
Exterior
Exterior Feature Deck(s)
Garage Garage - Front Entry, Inside Access, Garage Door Opener
Garage Spaces 3.0
Waterfront N
Water Access N
View Garden/Lawn, Street
Roof Type Composite,Shingle
Accessibility None
Porch Deck(s)
Parking Type Attached Garage, Driveway, On Street
Attached Garage 1
Total Parking Spaces 3
Garage Y
Building
Lot Description Front Yard, SideYard(s), Rear Yard, Landscaping
Story 3
Foundation Other
Sewer Public Sewer
Water Public
Architectural Style Split Level
Level or Stories 3
Additional Building Above Grade, Below Grade
Structure Type Vaulted Ceilings,Dry Wall
New Construction N
Schools
School District Montgomery County Public Schools
Others
Pets Allowed Y
Senior Community No
Tax ID 160901914582
Ownership Fee Simple
SqFt Source Assessor
Acceptable Financing Cash, Conventional, FHA, VA
Listing Terms Cash, Conventional, FHA, VA
Financing Cash,Conventional,FHA,VA
Special Listing Condition Standard
Pets Description Cats OK, Dogs OK
Read Less

Bought with Carson Truong • C Three, Inc.
GET MORE INFORMATION




