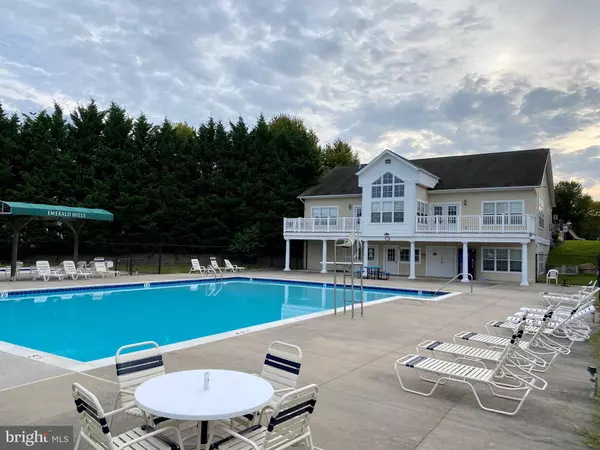For more information regarding the value of a property, please contact us for a free consultation.
1603 MARTHA CT #404 Bel Air, MD 21015
Want to know what your home might be worth? Contact us for a FREE valuation!

Our team is ready to help you sell your home for the highest possible price ASAP
Key Details
Sold Price $299,900
Property Type Condo
Sub Type Condo/Co-op
Listing Status Sold
Purchase Type For Sale
Square Footage 1,240 sqft
Price per Sqft $241
Subdivision Greenbrier Hills
MLS Listing ID MDHR2025930
Sold Date 12/18/23
Style Colonial
Bedrooms 2
Full Baths 2
Condo Fees $275/mo
HOA Fees $57/qua
HOA Y/N Y
Abv Grd Liv Area 1,240
Originating Board BRIGHT
Year Built 2005
Annual Tax Amount $2,139
Tax Year 2022
Property Description
If you've been searching for a Marvelous Turn-Key Penthouse Level Unit w/Elevator located in a 55+ Active Adult Community w/2 Bedrooms (Plus Den - Large Enough to be a 3rd or Fam Rm/Office), plus 2 Full Baths in highly Sought-after Greenbrier/Emerald Hills Subdivision, then this is THE ONE FOR YOU!! As you make your way towards your new home on Martha Ct, you'll appreciate the ample amount of parking spaces, well-manicured landscaping, matured treed surrounding along w/a wonderful Pavilion centrally located for you to enjoy during the seasons. Enter through the secure main front entrance and use the elevator or stairs to your Penthouse lvl unit, and as you enter you'll get the feeling of being Home, as this Immaculate Sun-Filled unit shows True Pride of Ownership throughout, starting w/the Hardwood foyer entry, Formal Dining Room area w/Crown & Chair Rail Moldings, Cozy & Spacious Living Room w/Slider Door to your personal Screened-in Balcony w/a Grand View & Closet/Storage space. The Eat-In Kitchen is sure to impress w/42" Cabinetry, Gracious Counter space, Recessed Lighting and Breakfast Nook. The Den located off the Kitchen makes for a Great Home Office, Crafts Room & much more. The Bright & Airy Primary Main Bedroom has a Full En-suite Bathroom and Both Bedrooms have Walk-in Closets and Ceiling Fans. Please note the space efficient Tankless Water Heater and Full size Washer & Dryer which are included. Key Updates over recent (1-3) years include: New Plush Carpet w/Upgraded Padding throughout, Fresh Paint, Stainless Steel Appliances and HVAC. You'll also be glad to know the Water, Sewer & Trash are Included in your Condo/HOA Fees. Last but certainly not least, we can't forget the Fantastic Community Amenities that include a Community Pool, and Clubhouse w/Party & Exercise Rooms. Opportunities to own a Beautiful Penthouse in this location don't come everyday, so don't delay and be sure to come see this One Today!!!
Location
State MD
County Harford
Zoning R4
Rooms
Other Rooms Living Room, Dining Room, Primary Bedroom, Bedroom 2, Kitchen, Den, Foyer, Breakfast Room, Bathroom 2, Primary Bathroom
Main Level Bedrooms 2
Interior
Interior Features Elevator, Breakfast Area, Carpet, Ceiling Fan(s), Chair Railings, Crown Moldings, Dining Area, Entry Level Bedroom, Floor Plan - Open, Formal/Separate Dining Room, Intercom, Kitchen - Eat-In, Kitchen - Table Space, Primary Bath(s), Recessed Lighting, Sprinkler System, Stall Shower, Tub Shower, Walk-in Closet(s), Window Treatments, Wood Floors
Hot Water Natural Gas
Heating Forced Air
Cooling Central A/C, Ceiling Fan(s)
Flooring Carpet, Hardwood, Vinyl
Equipment Built-In Microwave, Dishwasher, Disposal, Dryer, Washer, Oven/Range - Gas, Refrigerator, Stainless Steel Appliances, Water Heater - Tankless
Fireplace N
Window Features Double Pane,Screens,Sliding
Appliance Built-In Microwave, Dishwasher, Disposal, Dryer, Washer, Oven/Range - Gas, Refrigerator, Stainless Steel Appliances, Water Heater - Tankless
Heat Source Natural Gas
Laundry Dryer In Unit, Washer In Unit, Main Floor
Exterior
Utilities Available Cable TV, Cable TV Available
Amenities Available Club House, Common Grounds, Community Center, Elevator, Exercise Room, Fitness Center, Pool - Outdoor
Waterfront N
Water Access N
View Trees/Woods
Accessibility 36\"+ wide Halls, Elevator, Grab Bars Mod, Ramp - Main Level
Parking Type Off Street, Parking Lot
Garage N
Building
Story 1
Unit Features Garden 1 - 4 Floors
Sewer Public Sewer
Water Public
Architectural Style Colonial
Level or Stories 1
Additional Building Above Grade, Below Grade
New Construction N
Schools
School District Harford County Public Schools
Others
Pets Allowed Y
HOA Fee Include Ext Bldg Maint,Insurance,Lawn Maintenance,Management,Reserve Funds,Road Maintenance,Snow Removal,Trash,Water
Senior Community Yes
Age Restriction 55
Tax ID 1303381099
Ownership Condominium
Security Features Intercom,Smoke Detector,Sprinkler System - Indoor
Special Listing Condition Standard
Pets Description Size/Weight Restriction
Read Less

Bought with Heather Schafer Adkins • Long & Foster Real Estate, Inc.
GET MORE INFORMATION




