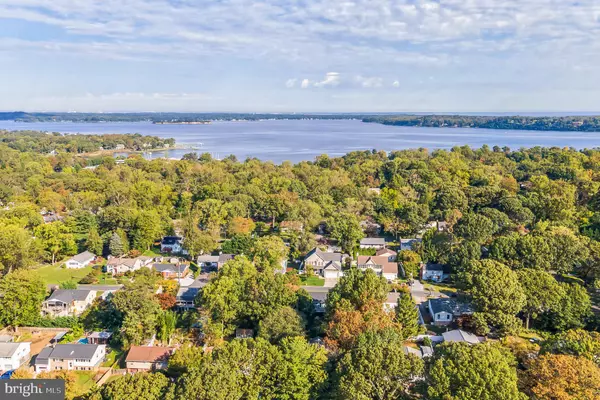For more information regarding the value of a property, please contact us for a free consultation.
975 DOGWOOD TREE DR Annapolis, MD 21409
Want to know what your home might be worth? Contact us for a FREE valuation!

Our team is ready to help you sell your home for the highest possible price ASAP
Key Details
Sold Price $430,000
Property Type Single Family Home
Sub Type Detached
Listing Status Sold
Purchase Type For Sale
Square Footage 1,860 sqft
Price per Sqft $231
Subdivision Cape St Claire
MLS Listing ID MDAA2068984
Sold Date 12/15/23
Style Split Level
Bedrooms 4
Full Baths 2
HOA Y/N Y
Abv Grd Liv Area 1,860
Originating Board BRIGHT
Year Built 1975
Annual Tax Amount $4,106
Tax Year 2022
Lot Size 9,000 Sqft
Acres 0.21
Property Description
Welcome home to this beautifully-maintained 4 bedroom, 2 bathroom split-level home in the sought-after Cape St. Claire neighborhood. Upon entering the home you are greeted by a light and bright living area with gleaming hardwood floors reflecting the abundant natural light that pours in from the front windows. This room offers the perfect place to relax with loved ones and keep the chilly evenings away with a roaring fire in the gorgeous stacked stone, wood-burning fireplace. Continuing to follow the beautiful hardwood floors, you will find the kitchen and dining areas - illuminated by natural light through the large sliding glass doors. Through the glass doors you will find the outdoor deck, recently expanded to include the lower ground-level deck. This outdoor space overlooks the spacious backyard and is a great place to enjoy outdoor dining and entertaining. The kitchen comes equipped with everything you need to make meal-preparation a breeze! On the upper level of the home you will find the spacious primary bedroom with ample closet space, two additional bedrooms and a full bathroom. The lower level of the home includes an additional full bathroom and bedroom space as well as additional living space. The laundry room is also located on this level and provides access to the backyard. This level could be used for a variety of reasons - guest room, home office or home gym - whatever you may need! Positioned in an ideal locale, this residence not only benefits from water access but also enjoys proximity to shopping, entertainment, and major routes such as I-97, Hwy 50, and Rt 2, ensuring an effortless commute. You will also love living close to Downtown Historic Annapolis and only a quick drive into DC! Updates include new roof (2023), new water heater (2022), 12x24 ft lower ground-level deck, 12x10ft and 8x6ft sheds in the backyard. Don't miss the opportunity to call this beautiful Cape St. Claire home, yours!
Location
State MD
County Anne Arundel
Zoning R5
Rooms
Basement Daylight, Partial, Outside Entrance, Rear Entrance
Interior
Interior Features Ceiling Fan(s)
Hot Water Electric
Heating Baseboard - Electric, Forced Air
Cooling Central A/C
Fireplaces Number 1
Equipment Washer, Dryer, Cooktop, Dishwasher, Freezer, Microwave, Refrigerator, Icemaker, Stove
Fireplace Y
Appliance Washer, Dryer, Cooktop, Dishwasher, Freezer, Microwave, Refrigerator, Icemaker, Stove
Heat Source Electric
Exterior
Garage Spaces 3.0
Amenities Available Baseball Field, Basketball Courts, Beach, Boat Ramp, Common Grounds, Community Center, Pier/Dock, Tot Lots/Playground, Water/Lake Privileges
Waterfront N
Water Access N
Accessibility None
Parking Type Driveway, Off Street
Total Parking Spaces 3
Garage N
Building
Story 2.5
Foundation Other
Sewer Public Sewer
Water Public
Architectural Style Split Level
Level or Stories 2.5
Additional Building Above Grade, Below Grade
New Construction N
Schools
School District Anne Arundel County Public Schools
Others
Senior Community No
Tax ID 020316521943490
Ownership Fee Simple
SqFt Source Assessor
Special Listing Condition Standard
Read Less

Bought with Tanya L Slade • Long & Foster Real Estate, Inc.
GET MORE INFORMATION




