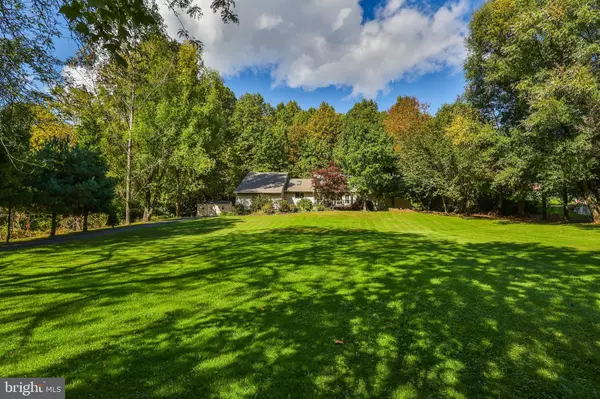For more information regarding the value of a property, please contact us for a free consultation.
4175 SHERRY HILL RD Hellertown, PA 18055
Want to know what your home might be worth? Contact us for a FREE valuation!

Our team is ready to help you sell your home for the highest possible price ASAP
Key Details
Sold Price $441,500
Property Type Single Family Home
Sub Type Detached
Listing Status Sold
Purchase Type For Sale
Square Footage 2,707 sqft
Price per Sqft $163
MLS Listing ID PANH2004772
Sold Date 12/14/23
Style Ranch/Rambler
Bedrooms 4
Full Baths 2
HOA Y/N N
Abv Grd Liv Area 2,432
Originating Board BRIGHT
Year Built 1988
Annual Tax Amount $6,996
Tax Year 2022
Lot Size 1.140 Acres
Acres 1.14
Lot Dimensions 0.00 x 0.00
Property Description
HIGHEST AND BEST DUE TUESDAY, 10/31 @ 5pm
Secluded open concept ranch home in the Saucon Valley school district. As you approach the home, you'll be greeted by a large Trex deck both in the front and rear of property, providing ample space for outdoor relaxation and entertainment. Step inside the open foyer, flooded with natural light, setting the stage for the inviting atmosphere that permeates throughout. The living room and dining/kitchen areas feature a 15+ foot vaulted ceilings. The home boasts 4 Bedrooms and 2 baths. New HVAC system installed in 2022. Newer roof installed in 2019, water heater installed in 2021 and newer well pump 2020. Don't miss the opportunity to make this one-of-a-kind property your forever home!
Location
State PA
County Northampton
Area Lower Saucon Twp (12419)
Zoning RA
Rooms
Other Rooms Living Room, Dining Room, Primary Bedroom, Bedroom 2, Bedroom 3, Bedroom 4, Kitchen, Den, Foyer, Laundry, Full Bath
Basement Partially Finished
Main Level Bedrooms 4
Interior
Hot Water Electric
Heating Baseboard - Electric, Forced Air, Heat Pump(s)
Cooling Ceiling Fan(s), Central A/C
Flooring Ceramic Tile, Carpet, Hardwood
Fireplace N
Heat Source Electric
Exterior
Exterior Feature Deck(s)
Garage Additional Storage Area, Built In, Inside Access
Garage Spaces 2.0
Waterfront N
Water Access N
View Panoramic, Trees/Woods
Roof Type Asphalt,Fiberglass
Accessibility None
Porch Deck(s)
Parking Type Attached Garage, Driveway, Off Street
Attached Garage 2
Total Parking Spaces 2
Garage Y
Building
Story 1
Foundation Other
Sewer On Site Septic
Water Well
Architectural Style Ranch/Rambler
Level or Stories 1
Additional Building Above Grade, Below Grade
New Construction N
Schools
School District Saucon Valley
Others
Senior Community No
Tax ID P8-4-29-0719
Ownership Fee Simple
SqFt Source Assessor
Acceptable Financing Cash, Conventional
Listing Terms Cash, Conventional
Financing Cash,Conventional
Special Listing Condition Standard
Read Less

Bought with Paula Meilinger • BHHS Fox & Roach-Macungie
GET MORE INFORMATION




