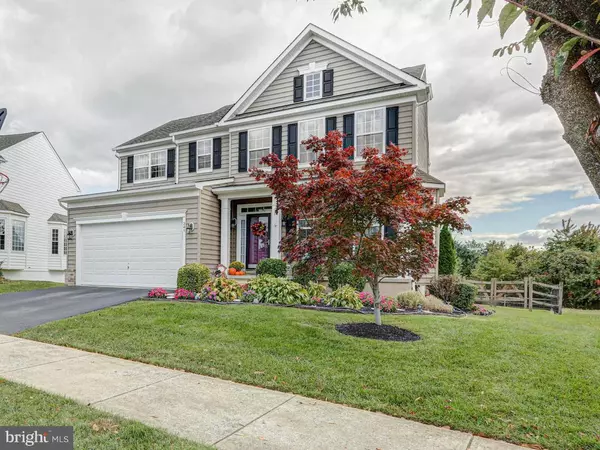For more information regarding the value of a property, please contact us for a free consultation.
341 NORTHHAMPTON WAY Middletown, DE 19709
Want to know what your home might be worth? Contact us for a FREE valuation!

Our team is ready to help you sell your home for the highest possible price ASAP
Key Details
Sold Price $495,000
Property Type Single Family Home
Sub Type Detached
Listing Status Sold
Purchase Type For Sale
Square Footage 2,150 sqft
Price per Sqft $230
Subdivision Willow Grove Mill
MLS Listing ID DENC2051956
Sold Date 11/30/23
Style Colonial
Bedrooms 4
Full Baths 2
Half Baths 1
HOA Fees $4/ann
HOA Y/N Y
Abv Grd Liv Area 2,150
Originating Board BRIGHT
Year Built 2009
Annual Tax Amount $3,253
Tax Year 2022
Lot Size 10,019 Sqft
Acres 0.23
Lot Dimensions 0.00 x 0.00
Property Description
Welcome to 341 Northhampton Way, the home you've been waiting for is finally here. Located in one of Middletown's most beloved communities of Willow Grove Mill, this stunning home offers the perfect location for those looking for central location, access major roadways like Rt 1, Rt 13 and Rt 30 and is just a short drive to local amenities like grocery shopping, restaurants, and activities. This home is nestled in the very back of the community, where it's quiet street back to wood lines that offer both privacy and beautiful views that you will surely enjoy from the fantastic rear deck with dual toned composite boards and black spindles, OR the stamped concrete patio all within the fenced rear yard. The landscaping is meticulously kept, offering beauty through each of the seasons, and the cozy front porch makes for a welcoming entry. Inside, the home feels warm and inviting from the second you arrive in the beautiful foyer and step foot on the harwood floors. To the right, a formal living space leads through to the formal dining room, and just on the other side lies a kitchen that offers the best of both functionality and charm. The kitchen overlooks a large open concept family room with gas fireplace feature wall that will have you dreaming of fall nights by the fire. Lugging laundry up and down the steps will be a thing of the past, as this home has a spacious and convenient second floor laundry room! The primary suite is spacious and bright, complete with it's own full bathroom with dual vanity, soaking tub, and tile shower. The remaining three bedrooms share a full hall bathroom, and the unfinished basement is the perfect opportunity to customize into future living space, storage, or whatever needs your family may have. This home is exceptional, and won't last long! Schedule your showing today!
Location
State DE
County New Castle
Area South Of The Canal (30907)
Zoning 23R-2
Rooms
Other Rooms Living Room, Dining Room, Primary Bedroom, Bedroom 2, Bedroom 3, Bedroom 4, Kitchen, Family Room, Breakfast Room, Laundry, Primary Bathroom, Full Bath, Half Bath
Basement Unfinished
Interior
Hot Water Natural Gas
Heating Forced Air
Cooling Central A/C
Fireplaces Number 1
Fireplace Y
Heat Source Natural Gas
Exterior
Garage Garage - Front Entry
Garage Spaces 2.0
Waterfront N
Water Access N
Accessibility None
Parking Type Attached Garage
Attached Garage 2
Total Parking Spaces 2
Garage Y
Building
Story 2
Foundation Concrete Perimeter
Sewer Public Sewer
Water Public
Architectural Style Colonial
Level or Stories 2
Additional Building Above Grade, Below Grade
New Construction N
Schools
School District Appoquinimink
Others
Senior Community No
Tax ID 23-036.00-102
Ownership Fee Simple
SqFt Source Assessor
Special Listing Condition Standard
Read Less

Bought with Tania Peralta • Coldwell Banker Realty
GET MORE INFORMATION




