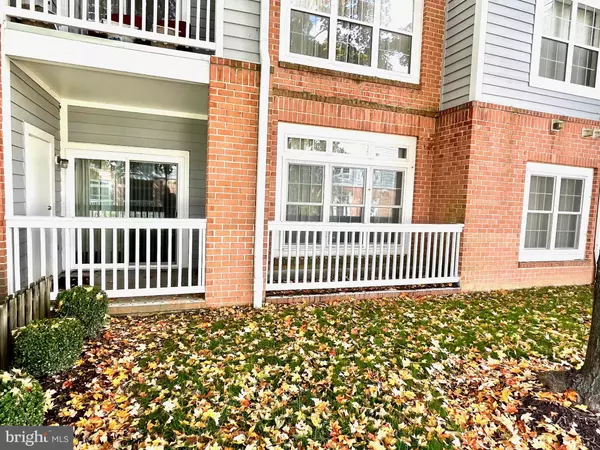For more information regarding the value of a property, please contact us for a free consultation.
9404 GROFFS MILL DR #9404 Owings Mills, MD 21117
Want to know what your home might be worth? Contact us for a FREE valuation!

Our team is ready to help you sell your home for the highest possible price ASAP
Key Details
Sold Price $220,000
Property Type Condo
Sub Type Condo/Co-op
Listing Status Sold
Purchase Type For Sale
Square Footage 1,123 sqft
Price per Sqft $195
Subdivision Spring Mill
MLS Listing ID MDBC2080484
Sold Date 12/08/23
Style Colonial
Bedrooms 2
Full Baths 2
Condo Fees $283/mo
HOA Y/N N
Abv Grd Liv Area 1,123
Originating Board BRIGHT
Year Built 1993
Annual Tax Amount $2,891
Tax Year 2022
Property Description
Welcome to Lovely 2 bedroom 2 Bath Condominium at Spring Mill community. The condo unit is on the main level close to the main entry door. Condo 9494 offers its own balcony with dual access to the outside. Spring Mills offers secure entry buildings and has secured gated parking garage in the lower level and elevator service. The condo has a modern kitchen with plenty of counter space and cabinets. The unit has a stackable washer and dryer in the kitchen closet. The HVAC system was upgraded in 2018. The Spring Mill Condominium community's includes swimming pool, community center, tennis courts, courtyards with grills, car wash are and picnic area.
Location
State MD
County Baltimore
Zoning R
Rooms
Other Rooms Living Room, Dining Room, Primary Bedroom, Bedroom 2, Kitchen
Main Level Bedrooms 2
Interior
Interior Features Kitchen - Table Space, Dining Area, Window Treatments, Primary Bath(s), Floor Plan - Traditional
Hot Water Natural Gas
Heating Forced Air
Cooling Central A/C
Flooring Carpet, Ceramic Tile
Fireplaces Number 1
Equipment Washer/Dryer Hookups Only, Dishwasher, Disposal, Dryer, Dryer - Front Loading, Exhaust Fan, Icemaker, Microwave, Oven/Range - Gas, Refrigerator, Washer
Fireplace Y
Appliance Washer/Dryer Hookups Only, Dishwasher, Disposal, Dryer, Dryer - Front Loading, Exhaust Fan, Icemaker, Microwave, Oven/Range - Gas, Refrigerator, Washer
Heat Source Natural Gas
Laundry Dryer In Unit, Washer In Unit
Exterior
Parking Features Basement Garage, Underground, Garage - Rear Entry
Garage Spaces 1.0
Utilities Available Cable TV, Phone, Natural Gas Available
Amenities Available Common Grounds, Jog/Walk Path, Other, Pool - Outdoor, Tennis Courts
Water Access N
Accessibility 32\"+ wide Doors
Road Frontage Private, City/County
Total Parking Spaces 1
Garage Y
Building
Story 1
Unit Features Garden 1 - 4 Floors
Sewer Public Sewer
Water Public
Architectural Style Colonial
Level or Stories 1
Additional Building Above Grade, Below Grade
Structure Type 9'+ Ceilings
New Construction N
Schools
Elementary Schools New Town
Middle Schools Deer Park Middle Magnet School
High Schools New Town
School District Baltimore County Public Schools
Others
Pets Allowed Y
HOA Fee Include Common Area Maintenance,Ext Bldg Maint,Lawn Maintenance,Snow Removal,Trash,Water
Senior Community No
Tax ID 04022200016315
Ownership Condominium
Security Features Electric Alarm,Security Gate,Sprinkler System - Indoor
Acceptable Financing Conventional
Horse Property N
Listing Terms Conventional
Financing Conventional
Special Listing Condition Standard, Notice Of Default
Pets Allowed No Pet Restrictions
Read Less

Bought with Samina Chowdhury • Keller Williams Lucido Agency



