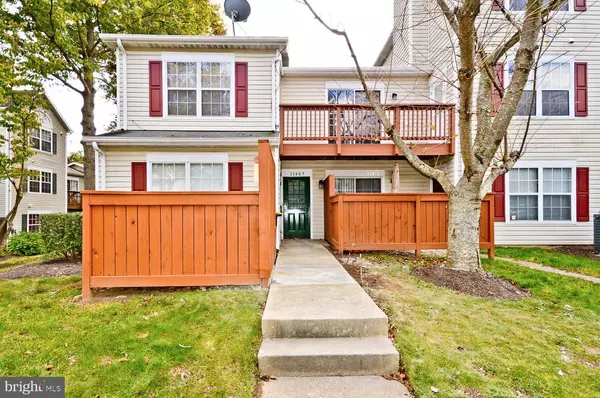For more information regarding the value of a property, please contact us for a free consultation.
11409 DEEPWOOD DR #204E Bowie, MD 20720
Want to know what your home might be worth? Contact us for a FREE valuation!

Our team is ready to help you sell your home for the highest possible price ASAP
Key Details
Sold Price $310,000
Property Type Condo
Sub Type Condo/Co-op
Listing Status Sold
Purchase Type For Sale
Square Footage 1,310 sqft
Price per Sqft $236
Subdivision Glensford
MLS Listing ID MDPG2094312
Sold Date 12/08/23
Style Contemporary
Bedrooms 2
Full Baths 2
Condo Fees $304/mo
HOA Fees $24/mo
HOA Y/N Y
Abv Grd Liv Area 1,310
Originating Board BRIGHT
Year Built 1996
Annual Tax Amount $3,096
Tax Year 2022
Property Description
WELCOME TO THIS BEAUTIFUL 2 BEDROOM & 2 FULL BATH HOME THAT HAS BEEN TASTEFULLY UPDATED IN SORT AFTER BOWIE GLENSFORD NEIGBORHOOD. THIS HOME BOAST OF GOURMET KITCHEN W/SS APPLIANCES & CUSTOM CABINETS, SPACIOUS LIVING ROOM WITH FIREPLACE, SEPARATE DINING ROOM & WIDE PLANK HWF ON ALL LEVELS. PRIMARY BEDROOM SUITE W/IMPRESSIVE WALKIN CLOSET, STYLISH BA W/SEPARATE SHOWER & SOAKING TUB. IT ALSO HAS A DECK FOR EVENING ENTERTAINMENT. The Glensford Condominium is an FHA approved association with access to a swimming pool - tennis courts, walking trails, a playground and basketball court. Positioned with easy access to 495, Rt 50, BW Parkway, DC, Baltimore, Annapolis, New Carrolton Metro, FT. Meade, AFB, grocery stores, Home Depot, Costco, Amazon warehouse, Safeway corporate offices, Enterprise Park and golf course, Country Club at Woodmore, University of MD Hospital and many other conveniences near the best of Bowie.
Location
State MD
County Prince Georges
Zoning RU
Rooms
Other Rooms Dining Room, Laundry, Bathroom 1
Interior
Interior Features Breakfast Area, Kitchen - Table Space, Dining Area, Floor Plan - Open
Hot Water Electric
Heating Forced Air, Heat Pump(s)
Cooling Central A/C, Heat Pump(s)
Flooring Engineered Wood
Equipment Dishwasher, Disposal, Dryer, Exhaust Fan, Oven/Range - Electric, Range Hood, Refrigerator, Washer
Appliance Dishwasher, Disposal, Dryer, Exhaust Fan, Oven/Range - Electric, Range Hood, Refrigerator, Washer
Heat Source Electric
Exterior
Exterior Feature Balcony
Amenities Available Tot Lots/Playground
Waterfront N
Water Access N
Accessibility None
Porch Balcony
Parking Type None
Garage N
Building
Story 3
Unit Features Garden 1 - 4 Floors
Sewer Public Sewer
Water Public
Architectural Style Contemporary
Level or Stories 3
Additional Building Above Grade, Below Grade
Structure Type Dry Wall
New Construction N
Schools
School District Prince George'S County Public Schools
Others
Pets Allowed Y
HOA Fee Include Common Area Maintenance,Ext Bldg Maint
Senior Community No
Tax ID 17133024353
Ownership Condominium
Acceptable Financing Conventional, FHA, VA, Cash
Listing Terms Conventional, FHA, VA, Cash
Financing Conventional,FHA,VA,Cash
Special Listing Condition Standard
Pets Description Cats OK, Dogs OK
Read Less

Bought with Errick Demond Harrell • Redfin Corp
GET MORE INFORMATION




