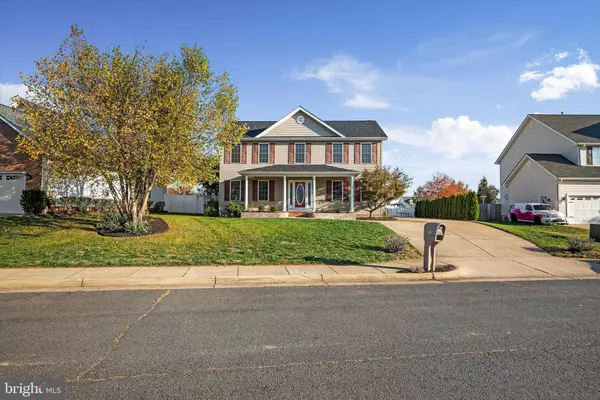For more information regarding the value of a property, please contact us for a free consultation.
105 EXMOOR CT Stephens City, VA 22655
Want to know what your home might be worth? Contact us for a FREE valuation!

Our team is ready to help you sell your home for the highest possible price ASAP
Key Details
Sold Price $519,900
Property Type Single Family Home
Sub Type Detached
Listing Status Sold
Purchase Type For Sale
Square Footage 2,592 sqft
Price per Sqft $200
Subdivision Canter Estates
MLS Listing ID VAFV2015762
Sold Date 12/04/23
Style Colonial
Bedrooms 4
Full Baths 2
Half Baths 1
HOA Fees $18/qua
HOA Y/N Y
Abv Grd Liv Area 2,592
Originating Board BRIGHT
Year Built 2003
Annual Tax Amount $2,144
Tax Year 2022
Lot Size 0.350 Acres
Acres 0.35
Property Description
This is a must see! Beautiful 2 story colonial home with numerous upgrades and features throughout. Main level features - freshly painted interior, beautiful hardwood floors, gourmet kitchen with numerous cabinets and walk-in pantry; center island, SS appliances and gas cook stove. Formal living room and dining room, family room with gas fireplace and opens to the kitchen. Huge sunroom leads to enclosed screened deck. Upper level features 4 spacious bedrooms, 2 full baths and laundry room. Full basement is unfinished and ready for your personal touch, includes full bath rough-in.
1 yr old roof and solar panels on the roof save you money on electric and is still under warranty.
Fenced rear yard with large storage shed, numerous raised flower and vegetable beds.
Location
State VA
County Frederick
Zoning RP
Rooms
Other Rooms Living Room, Dining Room, Primary Bedroom, Bedroom 2, Bedroom 3, Bedroom 4, Kitchen, Family Room, Breakfast Room, Sun/Florida Room
Basement Full, Unfinished, Sump Pump
Interior
Interior Features Breakfast Area, Kitchen - Island, Dining Area, Primary Bath(s), Wood Floors, WhirlPool/HotTub, Floor Plan - Traditional, Carpet, Ceiling Fan(s), Family Room Off Kitchen, Formal/Separate Dining Room, Kitchen - Gourmet, Pantry, Recessed Lighting, Stall Shower, Walk-in Closet(s)
Hot Water Natural Gas, Tankless
Heating Forced Air
Cooling Central A/C
Flooring Hardwood, Carpet, Ceramic Tile
Fireplaces Number 1
Fireplaces Type Mantel(s), Gas/Propane, Screen
Equipment Dishwasher, Disposal, Microwave, Oven/Range - Electric, Refrigerator
Fireplace Y
Window Features Screens,Casement,Double Hung,Vinyl Clad
Appliance Dishwasher, Disposal, Microwave, Oven/Range - Electric, Refrigerator
Heat Source Natural Gas
Laundry Upper Floor
Exterior
Exterior Feature Porch(es), Deck(s), Enclosed, Screened
Parking Features Garage Door Opener
Garage Spaces 2.0
Fence Vinyl
Utilities Available Multiple Phone Lines
Water Access N
Roof Type Architectural Shingle
Accessibility None
Porch Porch(es), Deck(s), Enclosed, Screened
Road Frontage City/County
Attached Garage 2
Total Parking Spaces 2
Garage Y
Building
Lot Description Cleared, Landscaping
Story 3
Foundation Permanent
Sewer Public Sewer
Water Public
Architectural Style Colonial
Level or Stories 3
Additional Building Above Grade, Below Grade
Structure Type Tray Ceilings,Dry Wall
New Construction N
Schools
School District Frederick County Public Schools
Others
Pets Allowed Y
Senior Community No
Tax ID 76B 1 2 67
Ownership Fee Simple
SqFt Source Assessor
Security Features Exterior Cameras,Electric Alarm,Surveillance Sys,Smoke Detector,Carbon Monoxide Detector(s)
Acceptable Financing Conventional, Cash, FHA, VA
Horse Property N
Listing Terms Conventional, Cash, FHA, VA
Financing Conventional,Cash,FHA,VA
Special Listing Condition Standard
Pets Allowed No Pet Restrictions
Read Less

Bought with Matthew Michael Kilmer • ICON Real Estate, LLC



