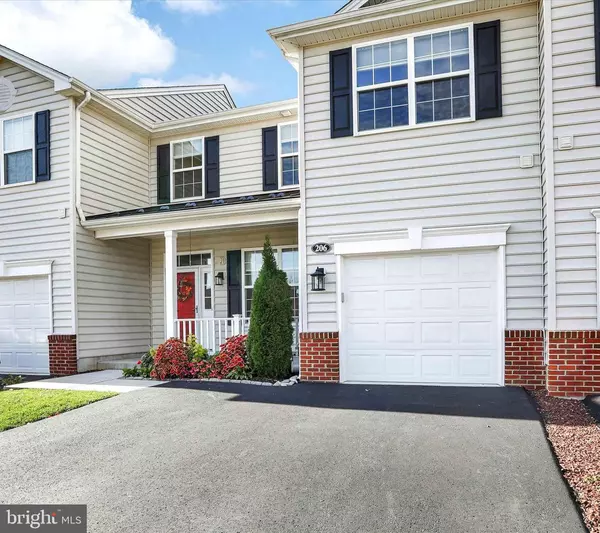For more information regarding the value of a property, please contact us for a free consultation.
206 ST JOSEPH DR Levittown, PA 19054
Want to know what your home might be worth? Contact us for a FREE valuation!

Our team is ready to help you sell your home for the highest possible price ASAP
Key Details
Sold Price $475,000
Property Type Condo
Sub Type Condo/Co-op
Listing Status Sold
Purchase Type For Sale
Square Footage 1,916 sqft
Price per Sqft $247
Subdivision St Josephs Court
MLS Listing ID PABU2059200
Sold Date 11/09/23
Style Carriage House
Bedrooms 3
Full Baths 2
Half Baths 1
Condo Fees $252/mo
HOA Y/N N
Abv Grd Liv Area 1,916
Originating Board BRIGHT
Year Built 2019
Annual Tax Amount $7,486
Tax Year 2022
Lot Dimensions 0.00 x 0.00
Property Description
Looking for a senior lifestyle that feels like new construction without the all the hassles? Welcome to 206 St Joseph Drive, a gorgeous 3 bedroom, 2.5 bath 2-story condominium in popular St. Joseph sCourt. Built by McGrath in 2019, this lovely home offers easy living at its best - move right in and enjoy all the comforts of home with leisure time to do what you love most! The first floor features a soft neutral color palette, gray laminate plank flooring, a fabulous open floor plan with cozy gas fireplace, primary bedroom with walk-in closet and upgraded luxury ensuite bath, center island kitchen, stylish powder room, convenient laundry room and interior access to a one-car garage. In short, the Gabriel model offers first floor living at its best! The kitchen offers 42" bright white cabinets, stone counters, stainless appliances, striking under cabinet lighting and a sliding glass door to the sunny paver patio area . Love outdoor living? Enjoy dining and entertaining on the fenced patio with custom landscaping and a raised bed for the gardener at heart. A custom electric awning provides coveted shade on a sunny day. A striking hardwood staircase leads to the second floor which boasts two additional large bedrooms, a nicely appointed full bath, an additional huge storage room which could easily be converted to an office or exercise room, and a large storage/utility room. There is so much to love about this home and community ... take advantage of the club house, exercise facility and meeting/party room. If you are ready for an older adult community then don't miss this gem!
Location
State PA
County Bucks
Area Falls Twp (10113)
Zoning LR
Rooms
Other Rooms Living Room, Dining Room, Primary Bedroom, Bedroom 2, Bedroom 3, Kitchen, Laundry, Storage Room, Utility Room, Primary Bathroom, Full Bath, Half Bath
Main Level Bedrooms 2
Interior
Interior Features Built-Ins, Carpet, Ceiling Fan(s), Dining Area, Entry Level Bedroom, Floor Plan - Open, Kitchen - Island, Primary Bath(s), Recessed Lighting, Stall Shower, Tub Shower, Upgraded Countertops, Walk-in Closet(s)
Hot Water Natural Gas
Heating Forced Air
Cooling Central A/C
Flooring Laminate Plank, Ceramic Tile, Carpet
Fireplaces Number 1
Fireplaces Type Mantel(s)
Equipment Built-In Microwave, Built-In Range, Dishwasher, Disposal, Dryer, Energy Efficient Appliances, Oven - Self Cleaning, Refrigerator, Stainless Steel Appliances, Washer, Water Heater
Fireplace Y
Window Features Double Hung,Energy Efficient
Appliance Built-In Microwave, Built-In Range, Dishwasher, Disposal, Dryer, Energy Efficient Appliances, Oven - Self Cleaning, Refrigerator, Stainless Steel Appliances, Washer, Water Heater
Heat Source Natural Gas
Laundry Main Floor
Exterior
Garage Garage Door Opener, Inside Access
Garage Spaces 3.0
Utilities Available Under Ground
Amenities Available Club House, Common Grounds, Exercise Room, Meeting Room, Party Room, Retirement Community
Waterfront N
Water Access N
Roof Type Asphalt
Accessibility None
Parking Type Attached Garage, Driveway, On Street
Attached Garage 1
Total Parking Spaces 3
Garage Y
Building
Story 2
Foundation Slab
Sewer Public Sewer
Water Public
Architectural Style Carriage House
Level or Stories 2
Additional Building Above Grade, Below Grade
Structure Type Dry Wall
New Construction N
Schools
School District Pennsbury
Others
Pets Allowed Y
HOA Fee Include Common Area Maintenance,Ext Bldg Maint,Snow Removal,Trash,Recreation Facility,Health Club
Senior Community Yes
Age Restriction 55
Tax ID 13-024-001-038
Ownership Condominium
Special Listing Condition Standard
Pets Description No Pet Restrictions
Read Less

Bought with Gwen Roedel • Keller Williams Real Estate - Newtown
GET MORE INFORMATION




