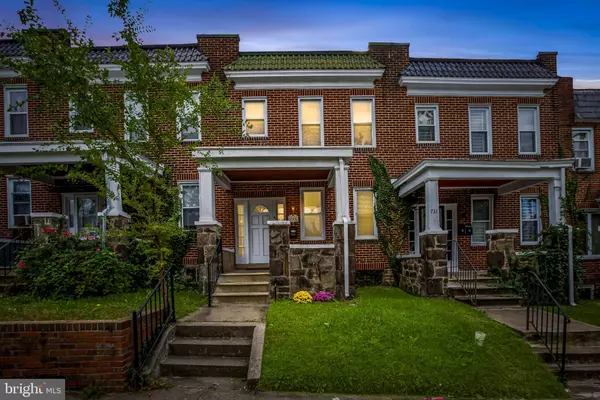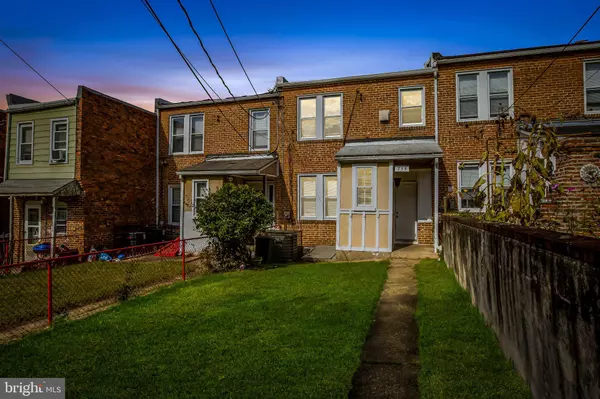For more information regarding the value of a property, please contact us for a free consultation.
733 ARGONNE DR Baltimore, MD 21218
Want to know what your home might be worth? Contact us for a FREE valuation!

Our team is ready to help you sell your home for the highest possible price ASAP
Key Details
Sold Price $208,500
Property Type Townhouse
Sub Type Interior Row/Townhouse
Listing Status Sold
Purchase Type For Sale
Square Footage 1,188 sqft
Price per Sqft $175
Subdivision Pen Lucy
MLS Listing ID MDBA2103208
Sold Date 11/30/23
Style Federal
Bedrooms 3
Full Baths 2
Half Baths 1
HOA Y/N N
Abv Grd Liv Area 1,188
Originating Board BRIGHT
Year Built 1945
Annual Tax Amount $3,215
Tax Year 2023
Lot Size 2,070 Sqft
Acres 0.05
Property Description
This spacious porch front home has it all! This wide rowhome offers the perfect mix & warmth of original charm combined with modern amenities and updates that cater to today's lifestyle. The main level open floor plan includes a large living room and dining room with vinyl plank floors, updated kitchen with brand new stainless steel appliances, granite counter tops, and access to rear yard and PARKING. You’ll love the smart layout of the upper level that includes duel primary bedrooms, each with updated ensuite full baths. One even has a jacuzzi tub!. Extras include central A/C, new water heater (2023), new appliances, and fresh paint throughout. The lower level includes a third bedroom, half bath, loads of storage, laundry and access to rear yard. Located in a great location close to amenities like the Waverly Farmers Market, JHU Homewood Campus, shopping, restaurants and more!
Location
State MD
County Baltimore City
Zoning R-6
Rooms
Other Rooms Living Room, Dining Room, Kitchen
Basement Fully Finished
Interior
Interior Features Kitchen - Island, Recessed Lighting, Wood Floors
Hot Water Natural Gas
Cooling Central A/C
Equipment Built-In Microwave, Dishwasher, Dryer, Oven/Range - Gas, Refrigerator, Stainless Steel Appliances, Stove, Washer, Water Heater
Fireplace N
Appliance Built-In Microwave, Dishwasher, Dryer, Oven/Range - Gas, Refrigerator, Stainless Steel Appliances, Stove, Washer, Water Heater
Heat Source Natural Gas
Laundry Basement, Dryer In Unit, Washer In Unit
Exterior
Exterior Feature Porch(es), Patio(s)
Garage Spaces 2.0
Fence Chain Link
Waterfront N
Water Access N
Accessibility None
Porch Porch(es), Patio(s)
Parking Type Off Street
Total Parking Spaces 2
Garage N
Building
Story 3
Foundation Brick/Mortar
Sewer Public Septic, Public Sewer
Water Public
Architectural Style Federal
Level or Stories 3
Additional Building Above Grade, Below Grade
New Construction N
Schools
School District Baltimore City Public Schools
Others
Pets Allowed N
Senior Community No
Tax ID 0309223972A016
Ownership Fee Simple
SqFt Source Estimated
Acceptable Financing Cash, Conventional, FHA, VA
Listing Terms Cash, Conventional, FHA, VA
Financing Cash,Conventional,FHA,VA
Special Listing Condition Standard
Read Less

Bought with Luke Zerwitz • Compass
GET MORE INFORMATION




