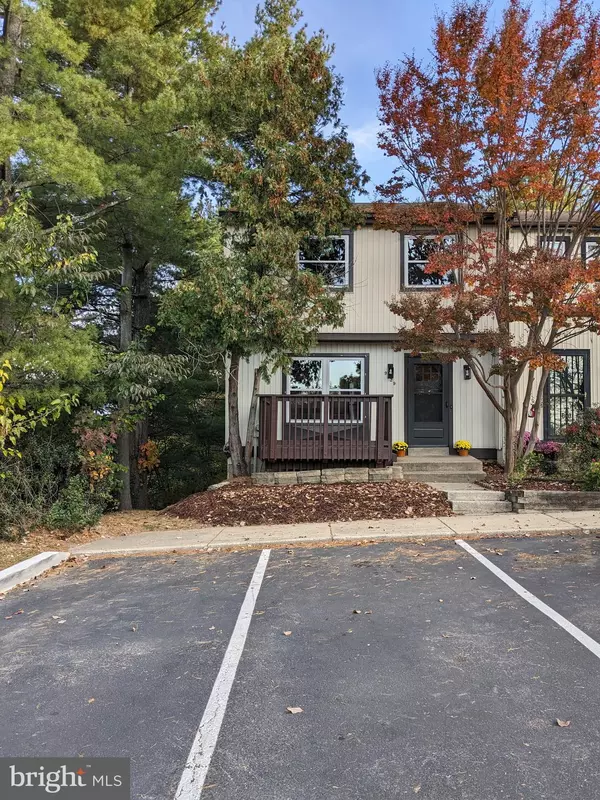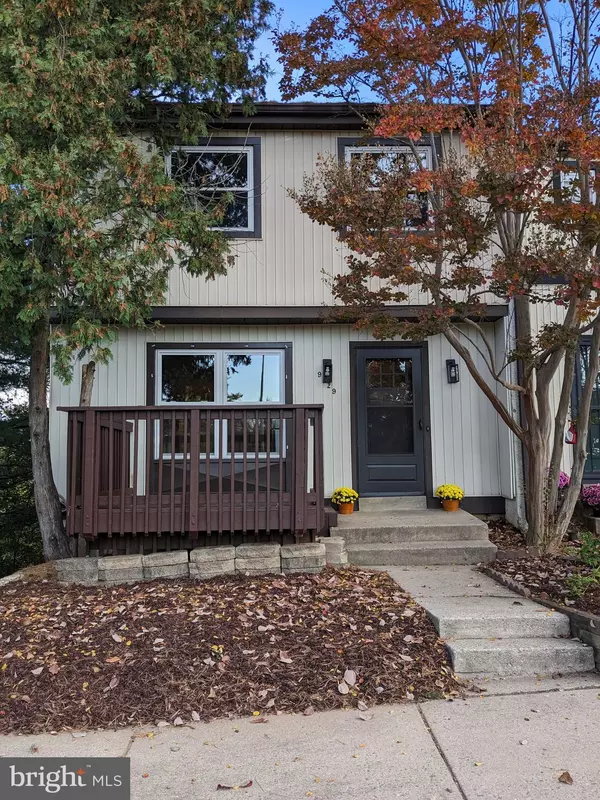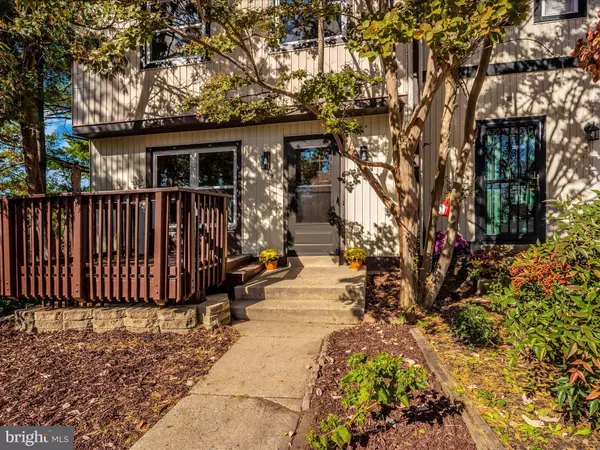Bought with Jeremy Rosenthal • Long & Foster Real Estate, Inc.
For more information regarding the value of a property, please contact us for a free consultation.
9929 VALLEY PARK DR Damascus, MD 20872
Want to know what your home might be worth? Contact us for a FREE valuation!

Our team is ready to help you sell your home for the highest possible price ASAP
Key Details
Sold Price $364,900
Property Type Condo
Sub Type Condo/Co-op
Listing Status Sold
Purchase Type For Sale
Square Footage 1,400 sqft
Price per Sqft $260
Subdivision Country Rd Townhouses
MLS Listing ID MDMC2108232
Sold Date 11/30/23
Style Contemporary
Bedrooms 3
Full Baths 2
Half Baths 2
Condo Fees $139/mo
HOA Y/N N
Abv Grd Liv Area 1,400
Year Built 1974
Annual Tax Amount $3,064
Tax Year 2022
Property Sub-Type Condo/Co-op
Source BRIGHT
Property Description
Sunny, Open Layout END UNIT townhome in amazing Damascus community! 3 bedrooms, 2 full baths, and 2 half baths. Larger than what the tax record says! Brand new flooring & paint throughout! Spacious kitchen with granite counters and stainless steel appliances. Primary bedroom with newly updated private bath and walk in closet. Ceiling fans in all bedrooms. Dining room and bonus loft area overlooking a huge family room with fireplace and soaring ceiling. Enjoy your loft with a desk, sitting area, craft table.... so many possibilities. Lower level has large family room, wet bar, half bath, and a large utility and laundry room. Plenty of storage space! Walk out to partially fenced back yard that backs to trees. Updated baths, fixtures, brand new stove & fridge, and 2 year old roof! All that, and 2 reserved parking spaces right out front! Wonderful open layout with big windows to let in all that sunlight! Great layout for entertaining! You will love your new home!
Location
State MD
County Montgomery
Zoning RT-12.5
Rooms
Other Rooms Living Room, Dining Room, Primary Bedroom, Bedroom 2, Bedroom 3, Kitchen, Loft, Other, Utility Room, Bathroom 2, Primary Bathroom, Half Bath
Basement Walkout Level, Windows, Workshop, Daylight, Partial
Interior
Interior Features Ceiling Fan(s), Floor Plan - Open, Recessed Lighting, Walk-in Closet(s), Wet/Dry Bar, Attic, Primary Bath(s)
Hot Water Electric
Heating Heat Pump(s), Programmable Thermostat
Cooling Central A/C, Ceiling Fan(s), Programmable Thermostat
Flooring Carpet, Luxury Vinyl Plank, Ceramic Tile
Fireplaces Number 1
Fireplaces Type Wood
Equipment Built-In Microwave, Dishwasher, Disposal, Dryer - Electric, Energy Efficient Appliances, Exhaust Fan, Oven/Range - Electric, Refrigerator, Stainless Steel Appliances, Washer, Water Heater - High-Efficiency
Furnishings No
Fireplace Y
Window Features Double Pane
Appliance Built-In Microwave, Dishwasher, Disposal, Dryer - Electric, Energy Efficient Appliances, Exhaust Fan, Oven/Range - Electric, Refrigerator, Stainless Steel Appliances, Washer, Water Heater - High-Efficiency
Heat Source Electric
Laundry Basement
Exterior
Exterior Feature Deck(s)
Garage Spaces 2.0
Parking On Site 2
Fence Partially, Wood
Utilities Available Electric Available
Amenities Available Common Grounds, Jog/Walk Path, Reserved/Assigned Parking, Pool Mem Avail
Water Access N
View Trees/Woods
Roof Type Asphalt
Accessibility None
Porch Deck(s)
Total Parking Spaces 2
Garage N
Building
Story 3
Foundation Slab
Sewer Public Sewer
Water Public
Architectural Style Contemporary
Level or Stories 3
Additional Building Above Grade, Below Grade
Structure Type Dry Wall,Vaulted Ceilings
New Construction N
Schools
School District Montgomery County Public Schools
Others
Pets Allowed Y
HOA Fee Include Common Area Maintenance,Lawn Care Rear,Snow Removal,Trash
Senior Community No
Tax ID 161201701106
Ownership Condominium
Security Features Smoke Detector,Carbon Monoxide Detector(s)
Acceptable Financing Conventional, Cash
Horse Property N
Listing Terms Conventional, Cash
Financing Conventional,Cash
Special Listing Condition Standard
Pets Allowed Dogs OK, Cats OK
Read Less




