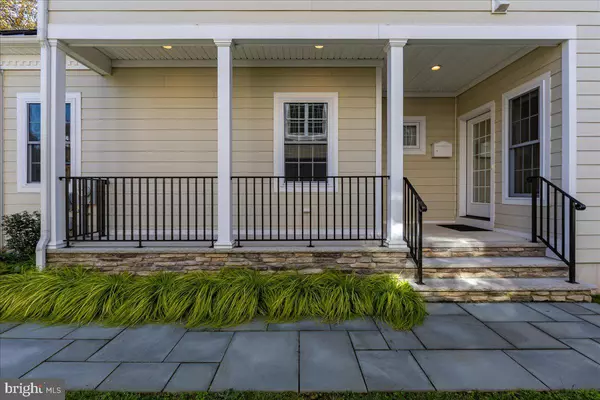For more information regarding the value of a property, please contact us for a free consultation.
8 HARRIS RD Princeton, NJ 08540
Want to know what your home might be worth? Contact us for a FREE valuation!

Our team is ready to help you sell your home for the highest possible price ASAP
Key Details
Sold Price $1,089,000
Property Type Condo
Sub Type Condo/Co-op
Listing Status Sold
Purchase Type For Sale
Square Footage 1,639 sqft
Price per Sqft $664
Subdivision Not On List
MLS Listing ID NJME2036556
Sold Date 11/30/23
Style Contemporary
Bedrooms 3
Full Baths 3
Half Baths 1
Condo Fees $1/ann
HOA Y/N N
Abv Grd Liv Area 1,639
Originating Board BRIGHT
Year Built 2017
Annual Tax Amount $17,131
Tax Year 2022
Property Description
Location, location, location, this stylish 6 year old home ticks all the boxes. Located close to schools, downtown, recreation facilities and restaurants, you feel that you are in the heart of it all, yet being on a tree lined street. The home, was carefully thought out, with touches that make it special. As you enter the home, the foyer leads you into the first floor living area. Open, yet still having defined living spaces, this space will instantly make you feel at home. The kitchen which is in the center of the living space is stylish with white cabinetry and stone counters. Accented by gray subway tiles, this kitchen is on trend. The island is home to the GE 5 burner gas cook top and built-in Sharp microwave. It also provides more counter space. The peninsula is the natural divide between food prep and dining and is the natural gathering spot for entertaining. All appliances, including the double wall oven, are GE brand and stainless steel. The living room is centered on the gas fire place as its focal point. There is also access to the rear yard. Throughout the first floor space there is deep crown moldings which accentuate the ceiling height and recessed lighting. To complete the first floor there is a half bath. The primary bedroom suite, located on the second floor, has two closets, one of which is walk-in and its own private ensuite bath. The other two bedrooms on the second floor share the hall bath. Laundry is located on the second floor too. The basement is finished and provides extra living space and storage. There is a full bath in the lower level with shower. There is hardwood flooring throughout the home, with carpeting in the basement. Recessed lighting is in the majority of the home too. This is a stunning home. See it today!
Location
State NJ
County Mercer
Area Princeton (21114)
Zoning R4
Rooms
Other Rooms Recreation Room
Basement Fully Finished
Interior
Hot Water Natural Gas
Heating Forced Air
Cooling Central A/C
Fireplaces Number 1
Fireplaces Type Gas/Propane
Fireplace Y
Heat Source Natural Gas
Laundry Upper Floor
Exterior
Parking Features Garage - Front Entry
Garage Spaces 3.0
Amenities Available None
Water Access N
Accessibility None
Attached Garage 1
Total Parking Spaces 3
Garage Y
Building
Story 2
Foundation Other
Sewer Public Sewer
Water Public
Architectural Style Contemporary
Level or Stories 2
Additional Building Above Grade, Below Grade
New Construction N
Schools
Elementary Schools Community Park E.S.
Middle Schools Princeton
High Schools Princeton
School District Princeton Regional Schools
Others
Pets Allowed Y
HOA Fee Include None
Senior Community No
Tax ID 14-00021 02-00022 01-C02
Ownership Condominium
Special Listing Condition Standard
Pets Allowed No Pet Restrictions
Read Less

Bought with Jinxin Jiang • Keller Williams Real Estate - Princeton



