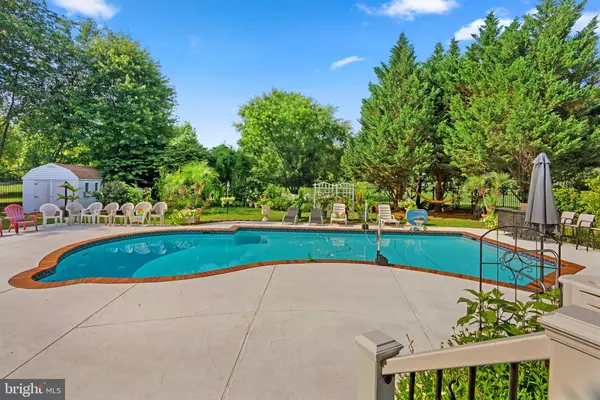For more information regarding the value of a property, please contact us for a free consultation.
101 STAN FEY DR Upper Marlboro, MD 20774
Want to know what your home might be worth? Contact us for a FREE valuation!

Our team is ready to help you sell your home for the highest possible price ASAP
Key Details
Sold Price $750,000
Property Type Single Family Home
Sub Type Detached
Listing Status Sold
Purchase Type For Sale
Square Footage 5,766 sqft
Price per Sqft $130
Subdivision Schelford North
MLS Listing ID MDPG2092124
Sold Date 11/10/23
Style Colonial
Bedrooms 4
Full Baths 3
Half Baths 1
HOA Y/N N
Abv Grd Liv Area 4,216
Originating Board BRIGHT
Year Built 1999
Annual Tax Amount $8,157
Tax Year 2023
Lot Size 2.000 Acres
Acres 2.0
Property Description
$25,000 toward buyer's closing costs OR minor updates!!!! The pool is open, the house is amazing and this is your weekend!!! This home has $200,000 in the pool, decks, outdoor kitchen, cabana, fencing, and more. Opportunity is knocking! Open Sunday 2-4. Don't miss it! Best outdoor space in town. The price has been lowered by $100,000. It's time to MAKE A DEAL!!!!!!!!!!! $25,000 is a lot of $$$$$. MAKE AN OFFER, MAKE AN OFFER MAKE AN OFFER.
Welcome to Paradise!!! The outdoor space will knock your socks off! Entertain or just relax in your own private oasis, this is the place to call home! Exquisite stately colonial on 2 lush level acres. This home is priced to move! This is a must-see! Four spacious bedrooms; 3 full baths and a wonderfully finished basement. Don't miss this opportunity to own one of the nicest homes we've seen in a long time! The furnace was replaced in 2018, the hot water heater was replaced in 2016, addition was built in 2008!
Location
State MD
County Prince Georges
Zoning AR
Rooms
Basement Fully Finished, Walkout Stairs
Interior
Interior Features Chair Railings, Kitchen - Island, Wainscotting, Walk-in Closet(s), Primary Bath(s), Soaking Tub
Hot Water Electric
Heating Heat Pump(s)
Cooling Central A/C
Fireplaces Number 1
Fireplaces Type Stone, Gas/Propane
Equipment Disposal, Exhaust Fan, Oven - Double, Dryer, Washer, Refrigerator, Water Heater, Icemaker
Fireplace Y
Appliance Disposal, Exhaust Fan, Oven - Double, Dryer, Washer, Refrigerator, Water Heater, Icemaker
Heat Source Electric
Exterior
Exterior Feature Deck(s), Patio(s)
Garage Garage - Side Entry
Garage Spaces 2.0
Pool Heated, In Ground
Waterfront N
Water Access N
Accessibility None
Porch Deck(s), Patio(s)
Parking Type Attached Garage, Driveway, On Street
Attached Garage 2
Total Parking Spaces 2
Garage Y
Building
Story 3
Foundation Slab
Sewer Private Septic Tank
Water Well
Architectural Style Colonial
Level or Stories 3
Additional Building Above Grade, Below Grade
New Construction N
Schools
Elementary Schools Pointer Ridge
Middle Schools Benjamin Tasker
High Schools Bowie
School District Prince George'S County Public Schools
Others
Pets Allowed Y
Senior Community No
Tax ID 17073199734
Ownership Fee Simple
SqFt Source Assessor
Special Listing Condition Standard
Pets Description No Pet Restrictions
Read Less

Bought with Karen D Rollings • EXP Realty, LLC
GET MORE INFORMATION




