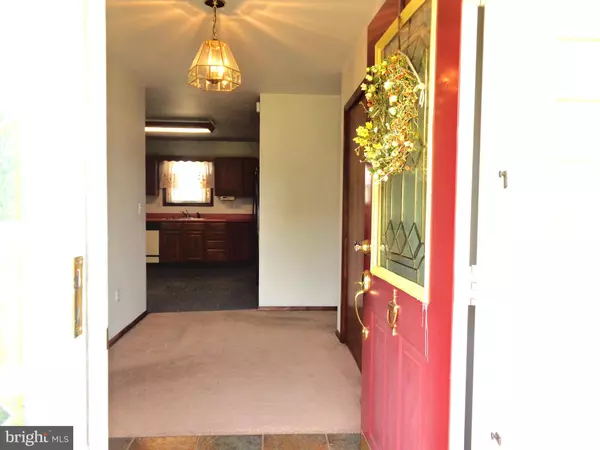For more information regarding the value of a property, please contact us for a free consultation.
197 PLEASANT MEADOW DR Morrisdale, PA 16858
Want to know what your home might be worth? Contact us for a FREE valuation!

Our team is ready to help you sell your home for the highest possible price ASAP
Key Details
Sold Price $240,000
Property Type Single Family Home
Sub Type Detached
Listing Status Sold
Purchase Type For Sale
Square Footage 1,754 sqft
Price per Sqft $136
Subdivision Pleasant Meadows
MLS Listing ID PACD2043126
Sold Date 11/21/23
Style Ranch/Rambler
Bedrooms 3
Full Baths 2
HOA Y/N N
Abv Grd Liv Area 1,754
Originating Board BRIGHT
Year Built 1995
Annual Tax Amount $2,620
Tax Year 2022
Lot Size 0.730 Acres
Acres 0.73
Property Description
Solidly Built One- Level Living with nearly an acre of peaceful surroundings. Home awaits your personal touches. Spacious and bright throughout the home with a full, dry basement with outdoor access. Expand square footage here , if desired. Large deck and covered back patio for outdoor fun. Located on a corner lot with professional, landscaping that includes man rare trees and plantings.
Location
State PA
County Clearfield
Area Morris Twp (158124)
Zoning R
Rooms
Other Rooms Living Room, Dining Room, Primary Bedroom, Bedroom 2, Bedroom 3, Kitchen, Foyer, Laundry, Workshop, Primary Bathroom, Full Bath
Basement Full, Outside Entrance, Side Entrance, Unfinished, Walkout Stairs, Windows
Main Level Bedrooms 3
Interior
Interior Features Attic, Carpet, Dining Area, Entry Level Bedroom, Flat, Floor Plan - Traditional, Formal/Separate Dining Room, Kitchen - Table Space, Primary Bath(s), Stall Shower, Tub Shower, Window Treatments
Hot Water Electric
Heating Forced Air, Central, Baseboard - Electric
Cooling Central A/C
Flooring Carpet, Vinyl, Slate
Equipment Dryer, Microwave, Washer, Dishwasher, Oven - Single, Refrigerator, Water Heater, Exhaust Fan
Fireplace N
Window Features Double Pane,Replacement,Double Hung,Bay/Bow,Insulated,Sliding
Appliance Dryer, Microwave, Washer, Dishwasher, Oven - Single, Refrigerator, Water Heater, Exhaust Fan
Heat Source Electric
Laundry Main Floor
Exterior
Exterior Feature Deck(s), Patio(s), Porch(es)
Garage Garage - Side Entry, Garage Door Opener, Inside Access, Oversized, Additional Storage Area
Garage Spaces 4.0
Waterfront N
Water Access N
Roof Type Shingle,Pitched
Accessibility 2+ Access Exits, >84\" Garage Door, Grab Bars Mod, Level Entry - Main, Low Pile Carpeting
Porch Deck(s), Patio(s), Porch(es)
Parking Type Attached Garage, Driveway
Attached Garage 2
Total Parking Spaces 4
Garage Y
Building
Story 1
Foundation Block
Sewer Mound System, On Site Septic
Water Public
Architectural Style Ranch/Rambler
Level or Stories 1
Additional Building Above Grade, Below Grade
Structure Type Dry Wall
New Construction N
Schools
High Schools West Branch Area
School District West Branch Area
Others
Senior Community No
Tax ID 1240Q0900000240
Ownership Fee Simple
SqFt Source Estimated
Special Listing Condition Standard
Read Less

Bought with Tonya Hahn • Ryen Realty LLC
GET MORE INFORMATION




