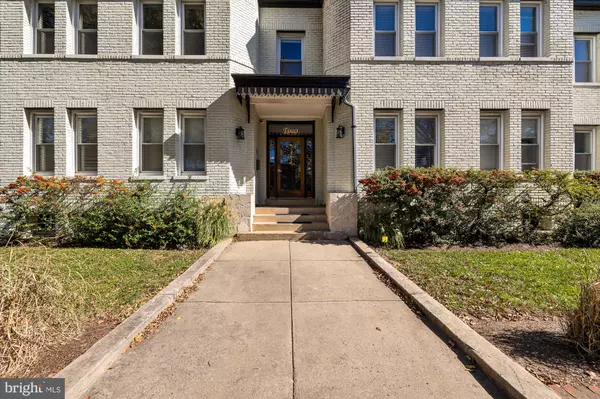For more information regarding the value of a property, please contact us for a free consultation.
2 17TH ST SE #201 Washington, DC 20003
Want to know what your home might be worth? Contact us for a FREE valuation!

Our team is ready to help you sell your home for the highest possible price ASAP
Key Details
Sold Price $358,000
Property Type Condo
Sub Type Condo/Co-op
Listing Status Sold
Purchase Type For Sale
Square Footage 695 sqft
Price per Sqft $515
Subdivision Hill East
MLS Listing ID DCDC2116586
Sold Date 11/21/23
Style Art Deco
Bedrooms 2
Full Baths 1
Condo Fees $406/mo
HOA Y/N N
Abv Grd Liv Area 695
Originating Board BRIGHT
Year Built 1921
Annual Tax Amount $2,944
Tax Year 2022
Property Description
Open house canceled. UNDER CONTRACT This is your opportunity to purchase the only 2 bedroom 1 bath condominium at the Capitol Vista Condominiums. This quintessential D.C. building was renovated in 2009 and shows little wear. Features include granite countertops, hardwood floors, central heating/cooling, in-unit w/d combo, a large bathroom, carpeted bedrooms, and lots of natural light. The unit comes with additional storage as well as a designated bike storage. Conveniently located at the corner of 17th and E. Capitol you would be positioned for quick highway access not to mention both bus and Metro service. Let's not forget neighborhood haunts like Della Barba, Capitol Square Bar & Grill, and The Cupboard within a stone's throw. Also located just a short distance from Eastern Market, Penn Ave (Roost) and H Street.
Location
State DC
County Washington
Zoning WARD 006
Rooms
Other Rooms Storage Room
Main Level Bedrooms 2
Interior
Interior Features Combination Dining/Living, Upgraded Countertops, Floor Plan - Open
Hot Water Natural Gas
Heating Forced Air
Cooling Central A/C
Equipment Dishwasher, Disposal, Dryer - Front Loading, Microwave, Refrigerator, Washer - Front Loading
Fireplace N
Appliance Dishwasher, Disposal, Dryer - Front Loading, Microwave, Refrigerator, Washer - Front Loading
Heat Source Electric
Laundry Common
Exterior
Amenities Available Extra Storage
Water Access N
Roof Type Rubber
Accessibility None
Garage N
Building
Story 1
Unit Features Garden 1 - 4 Floors
Foundation Block
Sewer Public Sewer
Water Public
Architectural Style Art Deco
Level or Stories 1
Additional Building Above Grade, Below Grade
New Construction N
Schools
School District District Of Columbia Public Schools
Others
Pets Allowed Y
HOA Fee Include Common Area Maintenance,Ext Bldg Maint,Gas,Lawn Maintenance,Management,Insurance,Reserve Funds,Sewer,Snow Removal,Trash,Water
Senior Community No
Tax ID 1096//2045
Ownership Condominium
Security Features Intercom,Smoke Detector
Special Listing Condition Standard
Pets Allowed Dogs OK, Cats OK
Read Less

Bought with Leah Molina • Pearson Smith Realty, LLC



