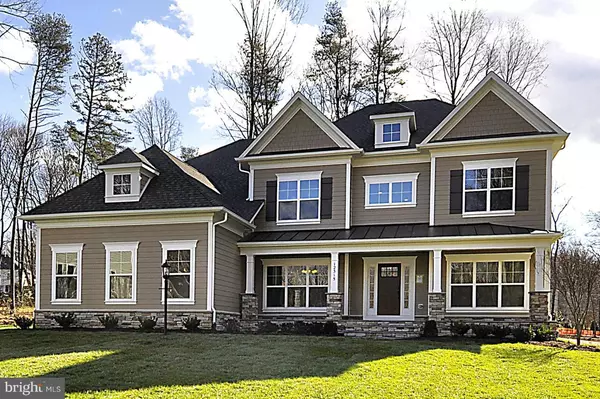For more information regarding the value of a property, please contact us for a free consultation.
3001 DOWER HOUSE DR Oak Hill, VA 20171
Want to know what your home might be worth? Contact us for a FREE valuation!

Our team is ready to help you sell your home for the highest possible price ASAP
Key Details
Sold Price $1,161,697
Property Type Single Family Home
Sub Type Detached
Listing Status Sold
Purchase Type For Sale
Square Footage 4,344 sqft
Price per Sqft $267
Subdivision Franklin Farm
MLS Listing ID 1001878847
Sold Date 06/28/17
Style Craftsman
Bedrooms 4
Full Baths 3
Half Baths 1
HOA Fees $53/mo
HOA Y/N Y
Abv Grd Liv Area 4,344
Originating Board MRIS
Year Built 2016
Annual Tax Amount $5,056
Tax Year 2015
Lot Size 0.668 Acres
Acres 0.67
Property Description
Amazing lot! Amazing opportunity to build a true custom home in Franklin Farms. Build the Willow Grove with a 3 car side load garage, or select another model home. Model home is open on weekend, so stop by 8503 Redwood Drive, Vienna for a first hand look at the quality construction Evergreene offers. Over 4300 fin sqft,, options to fin basement, add morning room. Open Light filled design !
Location
State VA
County Fairfax
Zoning 302
Rooms
Other Rooms Living Room, Dining Room, Master Bedroom, Bedroom 2, Bedroom 3, Kitchen, Family Room, Foyer
Basement Outside Entrance, Rear Entrance, Sump Pump, Unfinished
Interior
Interior Features Family Room Off Kitchen, Kitchen - Gourmet, Breakfast Area, Kitchen - Island, Kitchen - Table Space, Dining Area, Kitchen - Eat-In, Entry Level Bedroom, Chair Railings, Upgraded Countertops, Crown Moldings, Master Bath(s), Double/Dual Staircase, Wood Floors, Recessed Lighting, Floor Plan - Open
Hot Water Natural Gas
Cooling Central A/C
Fireplaces Number 1
Fireplaces Type Fireplace - Glass Doors, Mantel(s)
Equipment Washer/Dryer Hookups Only, Cooktop, Dishwasher, Disposal, Exhaust Fan, Icemaker, Microwave, Oven - Double, Oven - Self Cleaning, Oven - Wall, Refrigerator, Water Heater
Fireplace Y
Window Features Double Pane,Insulated,Low-E,Screens
Appliance Washer/Dryer Hookups Only, Cooktop, Dishwasher, Disposal, Exhaust Fan, Icemaker, Microwave, Oven - Double, Oven - Self Cleaning, Oven - Wall, Refrigerator, Water Heater
Heat Source Natural Gas
Exterior
Garage Garage Door Opener, Garage - Side Entry
Garage Spaces 3.0
Utilities Available Cable TV Available, DSL Available, Fiber Optics Available, Multiple Phone Lines
Waterfront N
View Y/N Y
Water Access N
View Trees/Woods, Water
Roof Type Shingle
Accessibility None
Parking Type Attached Garage
Attached Garage 3
Total Parking Spaces 3
Garage Y
Private Pool Y
Building
Story 3+
Sewer Public Sewer
Water Public
Architectural Style Craftsman
Level or Stories 3+
Additional Building Above Grade, Below Grade
Structure Type 9'+ Ceilings,2 Story Ceilings
New Construction Y
Schools
Elementary Schools Crossfield
Middle Schools Carson
High Schools Oakton
School District Fairfax County Public Schools
Others
Senior Community No
Tax ID 35-2-8-25-1
Ownership Fee Simple
Special Listing Condition Standard
Read Less

Bought with Daphne R Hendricks • RE/MAX Preferred Prop., Inc.
GET MORE INFORMATION




