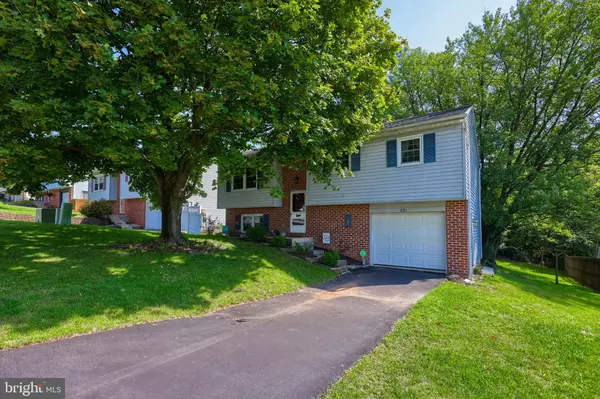For more information regarding the value of a property, please contact us for a free consultation.
821 EVERGREEN ST Denver, PA 17517
Want to know what your home might be worth? Contact us for a FREE valuation!

Our team is ready to help you sell your home for the highest possible price ASAP
Key Details
Sold Price $289,900
Property Type Single Family Home
Sub Type Detached
Listing Status Sold
Purchase Type For Sale
Square Footage 1,628 sqft
Price per Sqft $178
Subdivision Denver Borough
MLS Listing ID PALA2041240
Sold Date 11/20/23
Style Bi-level
Bedrooms 3
Full Baths 1
Half Baths 1
HOA Y/N N
Abv Grd Liv Area 1,028
Originating Board BRIGHT
Year Built 1988
Annual Tax Amount $3,728
Tax Year 2023
Lot Size 10,019 Sqft
Acres 0.23
Lot Dimensions 0.00 x 0.00
Property Description
Come take a look at this wonderful bi-level, just outside the small town of Denver, PA! This home has been carefully maintained by its owner since 1988, and is ready for the next owner! Located in a well-kept neighborhood, you will enjoy the peace and quiet, while being close to local amenities. Large front yard, and spacious back yard for games and activities. Upon entering the front door, you will find a spacious living area, leading into a well-kept kitchen that has a sliding door to deck area. A hickory floor adds a classic feel to the hone. 3 Large bedrooms exist on this level as well as the main bathroom, which was professionally renovated in 2023. On the lower level sits an additional living area, with laundry/powder room. Plenty of storage for your vehicle and toys in the garage area. Enjoy peace of mind with well-kept systems, newer paint, and hardwood flooring. Add this to your list of homes to view today near major road arteries, shopping, and local businesses!
Location
State PA
County Lancaster
Area Denver Boro (10514)
Zoning RESIDENTIAL
Rooms
Basement Full, Fully Finished, Garage Access, Space For Rooms
Main Level Bedrooms 3
Interior
Hot Water Electric
Heating Baseboard - Electric, Forced Air
Cooling Central A/C, Heat Pump(s)
Flooring Carpet, Hardwood
Fireplace N
Window Features Replacement
Heat Source Electric
Laundry Basement
Exterior
Garage Garage - Front Entry
Garage Spaces 4.0
Waterfront N
Water Access N
Roof Type Shingle,Composite
Accessibility None
Parking Type Attached Garage, Driveway
Attached Garage 2
Total Parking Spaces 4
Garage Y
Building
Story 2
Foundation Block
Sewer Public Sewer
Water Public
Architectural Style Bi-level
Level or Stories 2
Additional Building Above Grade, Below Grade
Structure Type Dry Wall
New Construction N
Schools
School District Cocalico
Others
Senior Community No
Tax ID 140-85823-0-0000
Ownership Fee Simple
SqFt Source Assessor
Acceptable Financing Cash, Conventional, FHA, VA
Listing Terms Cash, Conventional, FHA, VA
Financing Cash,Conventional,FHA,VA
Special Listing Condition Standard
Read Less

Bought with Curvin Horning • Kingsway Realty - Ephrata
GET MORE INFORMATION




