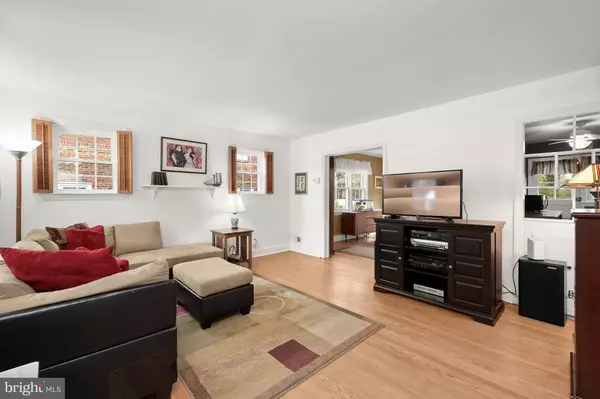For more information regarding the value of a property, please contact us for a free consultation.
3120 WOODRING AVE Baltimore, MD 21234
Want to know what your home might be worth? Contact us for a FREE valuation!

Our team is ready to help you sell your home for the highest possible price ASAP
Key Details
Sold Price $230,000
Property Type Single Family Home
Sub Type Twin/Semi-Detached
Listing Status Sold
Purchase Type For Sale
Square Footage 1,500 sqft
Price per Sqft $153
Subdivision Parkville
MLS Listing ID MDBA2102716
Sold Date 11/17/23
Style Colonial
Bedrooms 3
Full Baths 1
Half Baths 1
HOA Y/N N
Abv Grd Liv Area 1,200
Originating Board BRIGHT
Year Built 1951
Annual Tax Amount $4,225
Tax Year 2022
Lot Size 6,713 Sqft
Acres 0.15
Property Description
Beautiful brick exterior, semi-detached townhome in the Parkville community of Baltimore! Centrally located for easy access to shopping, dining, and entertainment with US-1, I-695, and I-95 moments away for travel to the Inner Harbor, Hampden, or an adventure to Washington D.C. Enter into the open main level by way of the front porch, ideal for morning coffee, and experience a neutral color palette that highlights the hardwood floors and guides you into the formal dining room featuring a chair railing and an abundance of light. Let the kitchen inspire delectable delights boasting a decorative backsplash, a breakfast bar, stainless steel appliances, and entry to the sizable rear deck and fenced yard perfect for hosting any special occasion. Relax and unwind in any of the three spacious upper-level bedrooms and an updated hall bath with modern upgrades and marble-inspired ceramic tile. The lower level family room offers a cozy atmosphere with plush carpet, beadboard wainscoting, a chair railing, and a powder room. Updates: Upstairs Bath, Lower Level Bath, Hot Water Heater, Range, Dishwasher, Washer, Dryer.
Location
State MD
County Baltimore City
Zoning R-4
Direction Southwest
Rooms
Other Rooms Living Room, Dining Room, Primary Bedroom, Bedroom 2, Bedroom 3, Kitchen, Family Room, Utility Room
Basement Fully Finished, Connecting Stairway, Sump Pump, Outside Entrance, Interior Access, Partially Finished, Walkout Stairs, Windows
Interior
Interior Features Carpet, Ceiling Fan(s), Chair Railings, Floor Plan - Traditional, Formal/Separate Dining Room, Tub Shower, Wood Floors, Wainscotting, Kitchen - Eat-In, Breakfast Area
Hot Water Natural Gas
Heating Forced Air
Cooling Central A/C
Flooring Carpet, Hardwood, Ceramic Tile
Equipment Dishwasher, Disposal, Dryer, Freezer, Oven - Self Cleaning, Oven - Single, Oven/Range - Gas, Refrigerator, Stainless Steel Appliances, Washer, Water Heater
Fireplace N
Window Features Double Pane,Double Hung,Screens,Vinyl Clad
Appliance Dishwasher, Disposal, Dryer, Freezer, Oven - Self Cleaning, Oven - Single, Oven/Range - Gas, Refrigerator, Stainless Steel Appliances, Washer, Water Heater
Heat Source Natural Gas
Laundry Has Laundry, Hookup, Dryer In Unit, Lower Floor, Washer In Unit
Exterior
Exterior Feature Deck(s), Porch(es), Patio(s)
Fence Rear
Waterfront N
Water Access N
View Garden/Lawn
Roof Type Shingle
Accessibility None
Porch Deck(s), Porch(es), Patio(s)
Garage N
Building
Lot Description Backs to Trees, Landscaping
Story 3
Foundation Other
Sewer Public Sewer
Water Public
Architectural Style Colonial
Level or Stories 3
Additional Building Above Grade, Below Grade
Structure Type Dry Wall
New Construction N
Schools
Elementary Schools Call School Board
Middle Schools Call School Board
High Schools Call School Board
School District Baltimore City Public Schools
Others
Senior Community No
Tax ID 0327045559 167
Ownership Fee Simple
SqFt Source Estimated
Security Features Main Entrance Lock,Smoke Detector
Special Listing Condition Standard
Read Less

Bought with Deena St. Rose • ExecuHome Realty
GET MORE INFORMATION




