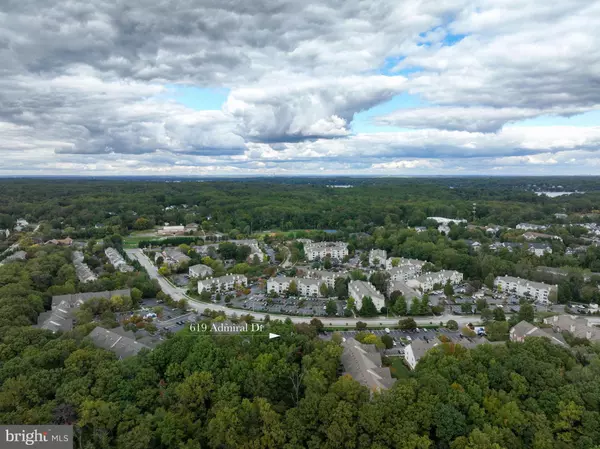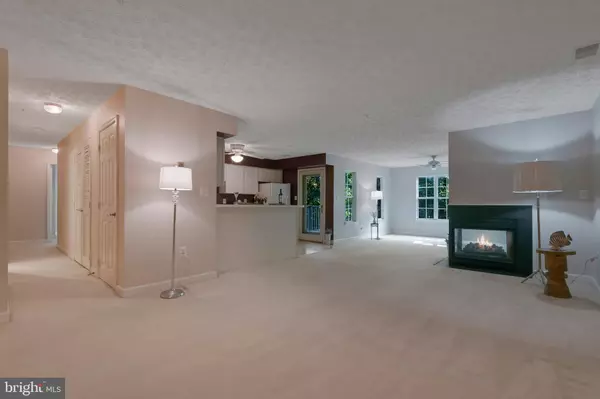For more information regarding the value of a property, please contact us for a free consultation.
619 ADMIRAL DR #302 Annapolis, MD 21401
Want to know what your home might be worth? Contact us for a FREE valuation!

Our team is ready to help you sell your home for the highest possible price ASAP
Key Details
Sold Price $317,000
Property Type Condo
Sub Type Condo/Co-op
Listing Status Sold
Purchase Type For Sale
Square Footage 1,329 sqft
Price per Sqft $238
Subdivision Admiral Reach At Harbour Gates
MLS Listing ID MDAA2071170
Sold Date 11/17/23
Style Colonial
Bedrooms 2
Full Baths 2
Condo Fees $320/mo
HOA Y/N N
Abv Grd Liv Area 1,329
Originating Board BRIGHT
Year Built 1996
Annual Tax Amount $2,841
Tax Year 2022
Property Description
DON'T MISS THIS OPPORTUNITY! Maintained Condo backing to the woods offering the utmost privacy. Spacious unit with 1329 sq. ft., 2 generously sized bedrooms and 2 full bathrooms, Primary suite offers a soaking tub with a separate tiled shower, a stunning open concept with kitchen flowing into the dining room and main living area. Kitchen island with seating, stainless Dishwasher, 3-sided Gas fireplace, Use your Imagination!, private balcony with laundry in-unit. Easy access to major commuter routes via Rt 50 & I97. Close to Historic Downtown Annapolis, Quaint West Annapolis, THE US Naval Academy, Washington, DC, Baltimore, Major Airports, restaurants, shopping, entertainment ETC!!. SOLD STRICTLY AS-IS !
Location
State MD
County Anne Arundel
Zoning RC
Rooms
Other Rooms Living Room, Primary Bedroom, Bedroom 2, Kitchen, Family Room, Laundry, Bathroom 2, Primary Bathroom
Main Level Bedrooms 2
Interior
Interior Features Carpet, Ceiling Fan(s), Combination Dining/Living, Combination Kitchen/Dining, Combination Kitchen/Living, Floor Plan - Open, Kitchen - Island, Soaking Tub, Sprinkler System, Stall Shower, Tub Shower, Walk-in Closet(s), Family Room Off Kitchen, Primary Bath(s)
Hot Water Natural Gas
Cooling Ceiling Fan(s), Central A/C
Flooring Carpet, Ceramic Tile, Vinyl
Fireplaces Number 1
Fireplaces Type Gas/Propane, Double Sided
Equipment Built-In Microwave, Dishwasher, Disposal, Dryer - Electric, Exhaust Fan, Oven/Range - Electric, Refrigerator, Stainless Steel Appliances, Washer, Water Heater, Dryer - Front Loading
Fireplace Y
Appliance Built-In Microwave, Dishwasher, Disposal, Dryer - Electric, Exhaust Fan, Oven/Range - Electric, Refrigerator, Stainless Steel Appliances, Washer, Water Heater, Dryer - Front Loading
Heat Source Natural Gas
Laundry Dryer In Unit, Has Laundry, Washer In Unit
Exterior
Amenities Available Club House, Pool - Outdoor, Exercise Room, Meeting Room, Basketball Courts, Party Room, Picnic Area, Swimming Pool, Tennis Courts
Waterfront N
Water Access N
Accessibility None
Parking Type Parking Lot
Garage N
Building
Story 1
Unit Features Garden 1 - 4 Floors
Sewer Public Sewer
Water Public
Architectural Style Colonial
Level or Stories 1
Additional Building Above Grade, Below Grade
Structure Type Dry Wall
New Construction N
Schools
School District Anne Arundel County Public Schools
Others
Pets Allowed Y
HOA Fee Include Common Area Maintenance,Ext Bldg Maint,Lawn Maintenance,Pool(s),Snow Removal,Trash
Senior Community No
Tax ID 020238890090016
Ownership Condominium
Acceptable Financing Cash, Conventional, VA
Horse Property N
Listing Terms Cash, Conventional, VA
Financing Cash,Conventional,VA
Special Listing Condition Standard
Pets Description Cats OK, Dogs OK, Size/Weight Restriction, Number Limit, Breed Restrictions
Read Less

Bought with Darlene L Winegardner • RE/MAX Executive
GET MORE INFORMATION




