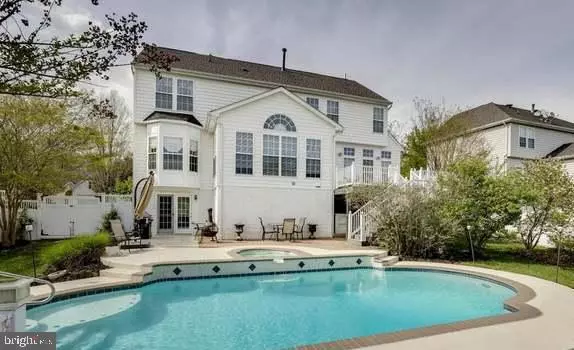For more information regarding the value of a property, please contact us for a free consultation.
377 CANNON WAY Warrenton, VA 20186
Want to know what your home might be worth? Contact us for a FREE valuation!

Our team is ready to help you sell your home for the highest possible price ASAP
Key Details
Sold Price $720,000
Property Type Single Family Home
Sub Type Detached
Listing Status Sold
Purchase Type For Sale
Square Footage 3,603 sqft
Price per Sqft $199
Subdivision Ridges Of Warrenton
MLS Listing ID VAFQ2010300
Sold Date 11/17/23
Style Colonial
Bedrooms 4
Full Baths 3
Half Baths 1
HOA Fees $30/qua
HOA Y/N Y
Abv Grd Liv Area 2,810
Originating Board BRIGHT
Year Built 2002
Annual Tax Amount $5,567
Tax Year 2022
Lot Size 0.275 Acres
Acres 0.27
Property Description
Impeccably Preserved home with 4 Bedrooms, 3.5 Baths, and a 17x32 Gunite Heated Pool featuring an Inviting Hot Tub! This home boasts an Expansive Open Floor Plan, with a Kitchen centered around a generous Island, a Sunroom, a Family Room warmed by a Gas Fireplace, and Large Windows that afford captivating views of the Pool. A Living Room and Dining Room add to the charm of this space.
The primary bedroom is a sanctuary, with Cathedral Ceilings that create an airy ambiance. The lower level is a Partially Finished Basement, offering additional living space.
Multiple Decks, an Irrigation System, a Trex Deck, a Stamped Concrete Patio, and a Fully Vinyl Gated Backyard provide outdoor amenities that beckon you to relax and unwind.
The garage is not just functional but also aesthetically pleasing, featuring a Finished Epoxy Flooring. This home is a testament to meticulous care and thoughtful design, ensuring comfort and enjoyment for years to come.
This home has been professionally maintained throughout the years. The pool has been professionally opened/closed each year.
Great location in the Ridges of Warrenton community!
This home will not last long!
Location
State VA
County Fauquier
Zoning PD 10
Rooms
Other Rooms Living Room, Dining Room, Primary Bedroom, Bedroom 2, Bedroom 3, Bedroom 4, Kitchen, Family Room, Den, Foyer, Sun/Florida Room, Laundry, Recreation Room, Utility Room, Bathroom 2, Bathroom 3, Primary Bathroom
Basement Partially Finished
Interior
Hot Water Natural Gas
Heating Central
Cooling Central A/C
Fireplaces Number 1
Fireplaces Type Gas/Propane
Fireplace Y
Heat Source Natural Gas
Exterior
Exterior Feature Deck(s), Patio(s)
Parking Features Garage Door Opener, Garage - Front Entry
Garage Spaces 2.0
Fence Vinyl
Pool Heated, Gunite, Pool/Spa Combo
Water Access N
Accessibility None
Porch Deck(s), Patio(s)
Attached Garage 2
Total Parking Spaces 2
Garage Y
Building
Story 3
Foundation Concrete Perimeter
Sewer Public Sewer
Water Public
Architectural Style Colonial
Level or Stories 3
Additional Building Above Grade, Below Grade
New Construction N
Schools
School District Fauquier County Public Schools
Others
Senior Community No
Tax ID 6984-66-5350
Ownership Fee Simple
SqFt Source Assessor
Horse Property N
Special Listing Condition Standard
Read Less

Bought with Carolyn A Young • Samson Properties



