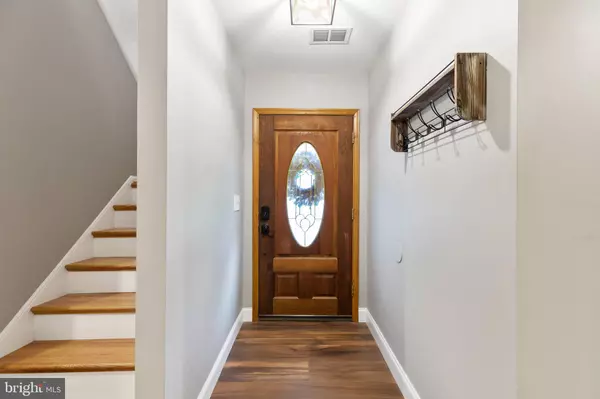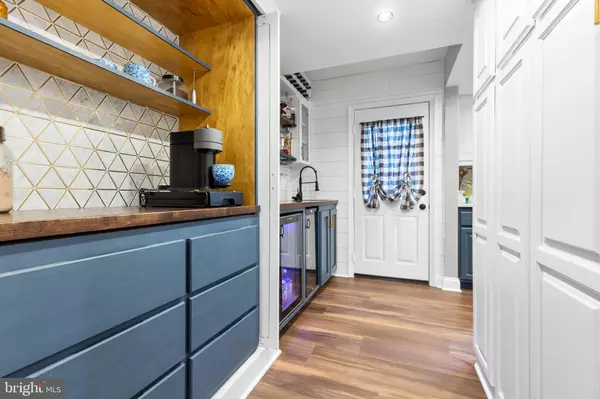For more information regarding the value of a property, please contact us for a free consultation.
91 PEWTER LN Stafford, VA 22554
Want to know what your home might be worth? Contact us for a FREE valuation!

Our team is ready to help you sell your home for the highest possible price ASAP
Key Details
Sold Price $474,000
Property Type Single Family Home
Sub Type Detached
Listing Status Sold
Purchase Type For Sale
Square Footage 1,650 sqft
Price per Sqft $287
Subdivision Brafferton
MLS Listing ID VAST2024262
Sold Date 11/10/23
Style Contemporary,Cape Cod,Colonial
Bedrooms 4
Full Baths 3
HOA Y/N N
Abv Grd Liv Area 1,650
Originating Board BRIGHT
Year Built 1981
Annual Tax Amount $3,070
Tax Year 2022
Lot Size 0.487 Acres
Acres 0.49
Property Description
Stunningly updated and in a convenient North Stafford location like few others: Introducing 91 Pewter Lane! This classic contemporary style home stepped right off the screen of HGTV and includes four bedrooms and three full bathrooms. It sits in the Brafferton community, right off of Rt 610 in North Stafford. With this amazing location, you have two grocery store options within a half-mile, in addition to tons of dining and shopping options along Route 610 within a mile. For commuters, I-95 access is less than a mile southwest (Route 610) and the Courthouse Road exit is less than 10 minutes south. Downtown Fredericksburg is approximately 25 minutes south. Under the current owners, the home has experienced a number of very stylish upgrades! The exterior has been painted white, there are new cedar shutters, the roof is less than 10 years old and there is a new front porch. The front has been recently enhanced with new shrubs, bushes, and gravel-rocked beds. Off the side of the home, an asphalt driveway leads to a two-level, two-door detached garage that is the workshop of your dreams! Out back, the huge yard is anchored by a wooden deck. Additional elements include a playground and shed with plenty of storage for a mower and lawn equipment. Inside and on the main level, there are two bedrooms and two baths, inclusive of a main level primary suite. The suite includes light-colored luxury vinyl plank flooring, shiplapped ceilings, a walk-in closet with built-ins and a stunning ensuite bath complete with a white subway tiled tub/shower combo, marble vanity, matte black fixtures, and unique navy shiplapped walls. The additional bedroom on the main level may easily be a home office. Next to it is a full, remodeled bath with white tile flooring, a new vanity and walk-in shower. Additional main level highlights include the dazzling kitchen with white quartz countertops, a farmhouse sink, modern cabinets with brass pulls, nice appliances (oven is stainless steel) and gray subway tile accents. There is a wet bar off the kitchen with a mini/wine fridge that will stay, too! Rounding out the level are the dining room with farmhouse accents; living room with a white painted fireplace and wooden mantle; amazing shelves and lighting drawing your eyes to the vaulted ceiling; and laundry room with barn door entry. In between, note the walnut LVP flooring, Venetian blinds are on the front of the home and smart switches are throughout. Heading upstairs, note the industrial-esque railing that was recently installed! Upstairs are the home's final two bedrooms and a full bath. Carpeting abounds in the bedrooms, and each has a smaller walk-in closet. The bathroom upstairs has a tub/shower combo and single sink. Systems-wise, the HVAC is approximately four years old, and select smart components (e.g., the Nest thermostat and smart front door lock) convey! If you have an RV, the detached garage has a 240-volt set-up. Location, open living and perfect designer inspired upgrades? Yes, you can have it all right here!
Location
State VA
County Stafford
Zoning R1
Rooms
Other Rooms Dining Room, Primary Bedroom, Bedroom 2, Bedroom 3, Bedroom 4, Kitchen, Family Room, Foyer, Bathroom 3, Primary Bathroom, Full Bath
Main Level Bedrooms 2
Interior
Interior Features Built-Ins, Wet/Dry Bar, Ceiling Fan(s), Carpet, Entry Level Bedroom, Family Room Off Kitchen, Stall Shower, Tub Shower, Upgraded Countertops, Walk-in Closet(s), Dining Area, Formal/Separate Dining Room, Kitchen - Gourmet, Primary Bath(s)
Hot Water Electric
Heating Heat Pump(s)
Cooling Ceiling Fan(s), Central A/C
Flooring Carpet, Luxury Vinyl Plank
Fireplaces Number 1
Fireplaces Type Mantel(s), Wood, Brick
Equipment Built-In Microwave, Washer, Dryer, Dishwasher, Disposal, Exhaust Fan, Refrigerator, Icemaker, Stove
Fireplace Y
Appliance Built-In Microwave, Washer, Dryer, Dishwasher, Disposal, Exhaust Fan, Refrigerator, Icemaker, Stove
Heat Source Electric
Laundry Dryer In Unit, Washer In Unit
Exterior
Exterior Feature Deck(s), Porch(es)
Parking Features Garage - Front Entry, Garage Door Opener, Additional Storage Area
Garage Spaces 8.0
Fence Fully
Water Access N
View Garden/Lawn, Trees/Woods
Roof Type Asphalt,Shingle
Accessibility None
Porch Deck(s), Porch(es)
Total Parking Spaces 8
Garage Y
Building
Lot Description Backs to Trees, Cul-de-sac
Story 2
Foundation Crawl Space
Sewer Public Sewer
Water Public
Architectural Style Contemporary, Cape Cod, Colonial
Level or Stories 2
Additional Building Above Grade, Below Grade
Structure Type Dry Wall
New Construction N
Schools
Elementary Schools Call School Board
Middle Schools Call School Board
High Schools North Stafford
School District Stafford County Public Schools
Others
Senior Community No
Tax ID 20F 1 20
Ownership Fee Simple
SqFt Source Assessor
Security Features Surveillance Sys
Special Listing Condition Standard
Read Less

Bought with Mandana L Khodayar • Samson Properties



