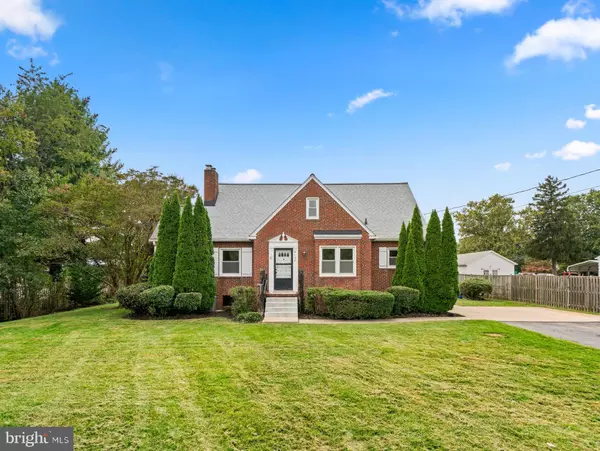For more information regarding the value of a property, please contact us for a free consultation.
8108 SAVAGE GUILFORD RD Savage, MD 20763
Want to know what your home might be worth? Contact us for a FREE valuation!

Our team is ready to help you sell your home for the highest possible price ASAP
Key Details
Sold Price $461,000
Property Type Single Family Home
Sub Type Detached
Listing Status Sold
Purchase Type For Sale
Square Footage 1,544 sqft
Price per Sqft $298
Subdivision None Available
MLS Listing ID MDHW2033256
Sold Date 11/09/23
Style Cape Cod
Bedrooms 4
Full Baths 2
Half Baths 1
HOA Y/N N
Abv Grd Liv Area 1,544
Originating Board BRIGHT
Year Built 1950
Annual Tax Amount $5,114
Tax Year 2022
Lot Size 0.506 Acres
Acres 0.51
Property Description
FINANCING FELL THROUGH. Welcome to this solid, well maintained, brick cape cod home perfectly situated on a half acre! The exterior has a welcoming side porch off the kitchen and there is a covered concrete patio off the family room. The charming main level features two bedrooms, kitchen, dining, family room and one full bath. Hardwood floors under the carpet. Woodburning fireplace. The well lit basement will be perfect as a playroom, hobby or exercise room! Plenty of storage. Upper level features two bedrooms, a full bath and a walk-in closet. Huge fenced-in backyard with shed. Note stains in ceiling occured before new roof installed. The costly features in the home have been updated so now you can focus on the fun items - like the decor and making this cozy home yours! Sold As Is.
Furnace Fuel: Oil
Central A/C Fuel: Electric
Hot water heater fuel: propane
Updates throughout the years include:
Thompson Creek Windows: 2013
Roof & Gutters 2019
Sewer line replaced: 2001
Furnace/AC: 2006
Washer 2009, Dryer 2011
Newer toilets and vanity
Driveway 2009
Hot Water Heater 2008
Septic tank was filled in 2008
Rented Propane tank was replaced August 2023
Location
State MD
County Howard
Zoning R20
Rooms
Basement Side Entrance, Walkout Stairs, Workshop
Main Level Bedrooms 2
Interior
Interior Features Ceiling Fan(s), Wood Floors
Hot Water Propane
Heating Forced Air
Cooling Central A/C
Fireplaces Number 1
Fireplaces Type Mantel(s), Wood
Equipment Dishwasher, Disposal, Dryer, Oven/Range - Electric, Refrigerator, Washer
Fireplace Y
Appliance Dishwasher, Disposal, Dryer, Oven/Range - Electric, Refrigerator, Washer
Heat Source Oil
Laundry Basement
Exterior
Garage Spaces 5.0
Fence Wood
Utilities Available Propane, Other
Waterfront N
Water Access N
Accessibility None
Total Parking Spaces 5
Garage N
Building
Lot Description Rear Yard
Story 2.5
Foundation Block
Sewer Public Sewer
Water Public
Architectural Style Cape Cod
Level or Stories 2.5
Additional Building Above Grade, Below Grade
New Construction N
Schools
School District Howard County Public School System
Others
Senior Community No
Tax ID 1406390994
Ownership Fee Simple
SqFt Source Assessor
Special Listing Condition Standard
Read Less

Bought with Dennisse D Harrison • Realty Concepts Group LLC
GET MORE INFORMATION




