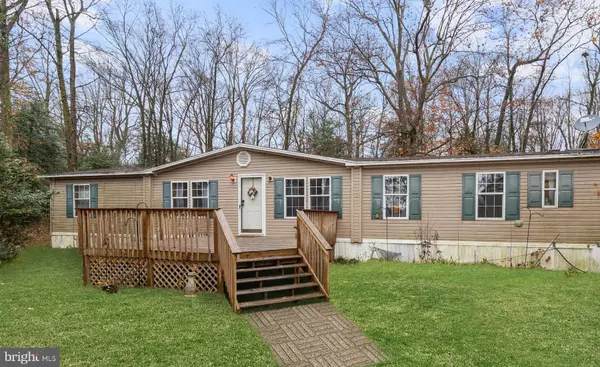For more information regarding the value of a property, please contact us for a free consultation.
19126 HANDY RD Bridgeville, DE 19933
Want to know what your home might be worth? Contact us for a FREE valuation!

Our team is ready to help you sell your home for the highest possible price ASAP
Key Details
Sold Price $171,387
Property Type Manufactured Home
Sub Type Manufactured
Listing Status Sold
Purchase Type For Sale
Square Footage 1,678 sqft
Price per Sqft $102
Subdivision None Available
MLS Listing ID DESU2046332
Sold Date 11/08/23
Style Ranch/Rambler,Other
Bedrooms 3
Full Baths 2
HOA Y/N N
Abv Grd Liv Area 1,678
Originating Board BRIGHT
Year Built 2000
Lot Size 6.100 Acres
Acres 6.1
Lot Dimensions 0.00 x 0.00
Property Description
Spacious three bedroom, two bath home nestled on 6.10 acres on a private lot in Bridgeville! Being sold As-Is, this single level home has so much potential. Features include a living room, a separate dining room, home office with French doors, family room with stone wood burning fireplace, and a generously sized eat-in kitchen with two pantries, an island and plenty of cabinets and countertop space. The primary bedroom is complete with two closets and an ensuite bath with a soaking tub. Also, a single wide trailer exists on property & was used for storage but use your imagination. Enjoy being in close proximity to Federalsburg Marina and Recreation Park, Hooper’s Land Golf Course and a local favorite, Vanderwende Farm Creamery. While being away from the hustle and bustle, but just close enough for a day trip to one of Delaware’s many beach resort areas! Don’t wait, make an appointment today!
Location
State DE
County Sussex
Area Northwest Fork Hundred (31012)
Zoning R
Rooms
Other Rooms Living Room, Dining Room, Primary Bedroom, Bedroom 2, Bedroom 3, Kitchen, Family Room, Office
Main Level Bedrooms 3
Interior
Interior Features Breakfast Area, Ceiling Fan(s), Carpet, Combination Kitchen/Living, Crown Moldings, Entry Level Bedroom, Family Room Off Kitchen, Formal/Separate Dining Room, Kitchen - Eat-In, Kitchen - Island, Kitchen - Table Space, Primary Bath(s), Soaking Tub, Tub Shower
Hot Water Electric
Heating Forced Air
Cooling Central A/C
Flooring Partially Carpeted, Vinyl
Fireplaces Number 1
Fireplaces Type Fireplace - Glass Doors, Mantel(s), Stone, Wood
Equipment Built-In Microwave, Dishwasher, Dryer, Microwave, Oven - Self Cleaning, Oven - Single, Oven/Range - Gas, Refrigerator, Stove, Washer, Water Heater
Fireplace Y
Window Features Screens,Vinyl Clad,Double Pane
Appliance Built-In Microwave, Dishwasher, Dryer, Microwave, Oven - Self Cleaning, Oven - Single, Oven/Range - Gas, Refrigerator, Stove, Washer, Water Heater
Heat Source Electric
Laundry Has Laundry
Exterior
Exterior Feature Deck(s)
Garage Spaces 6.0
Waterfront N
Water Access N
View Panoramic, Trees/Woods
Roof Type Shingle,Pitched
Accessibility Other
Porch Deck(s)
Parking Type Off Street, Driveway
Total Parking Spaces 6
Garage N
Building
Lot Description Backs to Trees, Private
Story 1
Foundation Other
Sewer Septic Exists
Water Well
Architectural Style Ranch/Rambler, Other
Level or Stories 1
Additional Building Above Grade, Below Grade
Structure Type Paneled Walls,Vaulted Ceilings,9'+ Ceilings
New Construction N
Schools
Elementary Schools Phillis Wheatley
High Schools Woodbridge
School District Woodbridge
Others
Senior Community No
Tax ID 131-12.00-19.03
Ownership Fee Simple
SqFt Source Estimated
Security Features Carbon Monoxide Detector(s),Smoke Detector,Main Entrance Lock
Special Listing Condition Standard
Read Less

Bought with Renee Parker • The Parker Group
GET MORE INFORMATION




