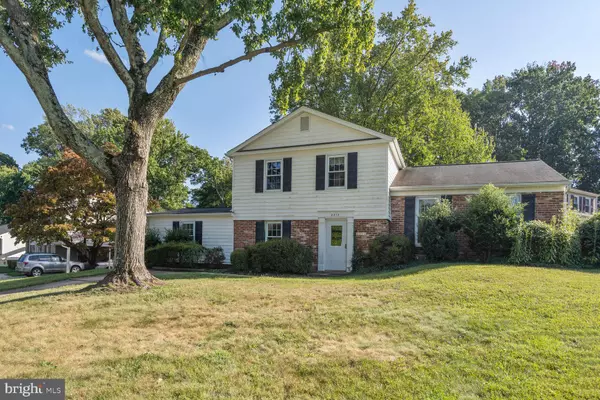For more information regarding the value of a property, please contact us for a free consultation.
8313 BRIAR CREEK DR Annandale, VA 22003
Want to know what your home might be worth? Contact us for a FREE valuation!

Our team is ready to help you sell your home for the highest possible price ASAP
Key Details
Sold Price $703,000
Property Type Single Family Home
Sub Type Detached
Listing Status Sold
Purchase Type For Sale
Square Footage 2,342 sqft
Price per Sqft $300
Subdivision Wakefield Chapel Estates
MLS Listing ID VAFX2148452
Sold Date 11/06/23
Style Split Level
Bedrooms 4
Full Baths 3
HOA Y/N N
Abv Grd Liv Area 2,342
Originating Board BRIGHT
Year Built 1966
Annual Tax Amount $8,837
Tax Year 2023
Lot Size 0.302 Acres
Acres 0.3
Property Description
Welcome home to Wakefield Chapel Estates - one of Annandale's most sought after neighborhoods. The highly rated nearby schools include Wakefield Forest Elementary, Frost Middle and Woodson High. This split level home features three bedrooms and two baths on the upper level and includes approximately 2,300 square feet of finished above grade living space. In addition, this home also boasts a rare opportunity for a main level in-law suite with kitchenette, full bathroom and a separate entrance.
Attention investors & owner occupants who want to build sweat equity: Start from scratch and make it beautiful. Renovation needed. Great location.
USE NVAR CONTINGENCIES & CLAUSES (Paragraph 2B with all listed items checked) Sold Strictly As-Is. Title will be conveyed by Special Warranty Deed.
Location
State VA
County Fairfax
Zoning 121
Rooms
Basement Connecting Stairway, Unfinished
Main Level Bedrooms 1
Interior
Interior Features Carpet, Wood Floors
Hot Water Natural Gas
Heating Central
Cooling Central A/C
Fireplaces Number 1
Fireplaces Type Fireplace - Glass Doors
Fireplace Y
Heat Source Natural Gas
Laundry Basement, Dryer In Unit, Has Laundry, Lower Floor, Washer In Unit
Exterior
Waterfront N
Water Access N
Roof Type Shingle
Accessibility None
Parking Type Driveway
Garage N
Building
Story 4
Foundation Block
Sewer Public Sewer
Water Public
Architectural Style Split Level
Level or Stories 4
Additional Building Above Grade, Below Grade
New Construction N
Schools
Elementary Schools Wakefield Forest
Middle Schools Frost
High Schools Woodson
School District Fairfax County Public Schools
Others
Senior Community No
Tax ID 0701 07 0126
Ownership Fee Simple
SqFt Source Assessor
Acceptable Financing Conventional, Cash
Horse Property N
Listing Terms Conventional, Cash
Financing Conventional,Cash
Special Listing Condition Standard
Read Less

Bought with Lydia Georgy • Samson Properties
GET MORE INFORMATION




