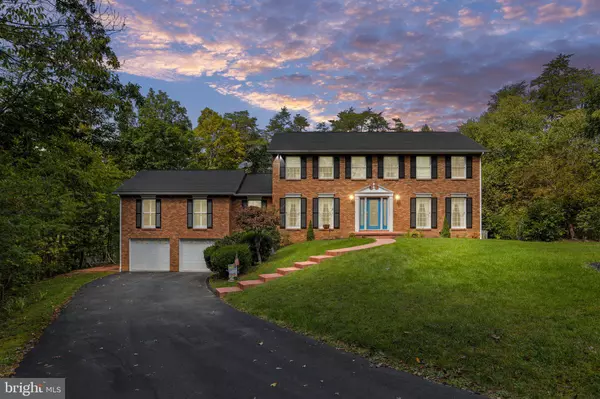For more information regarding the value of a property, please contact us for a free consultation.
17702 MANIFORD RD SE Oldtown, MD 21555
Want to know what your home might be worth? Contact us for a FREE valuation!

Our team is ready to help you sell your home for the highest possible price ASAP
Key Details
Sold Price $325,000
Property Type Single Family Home
Sub Type Detached
Listing Status Sold
Purchase Type For Sale
Square Footage 3,348 sqft
Price per Sqft $97
Subdivision None Available
MLS Listing ID MDAL2007066
Sold Date 11/03/23
Style Colonial
Bedrooms 5
Full Baths 3
Half Baths 1
HOA Y/N N
Abv Grd Liv Area 3,348
Originating Board BRIGHT
Year Built 1987
Annual Tax Amount $3,204
Tax Year 2022
Lot Size 0.490 Acres
Acres 0.49
Property Description
Wow! This Stately Oldtown Colonial is IMPRESSIVE!!! Nestled behind grand iron gates, this stately 5-bedroom, 3.5-bath colonial exudes a rare blend of classic charm and modern convenience. Situated on a beautiful .49 acre lot, this residence offers a private sanctuary amidst nature's embrace.
Just inside the glistening lead glass front door is an inviting tiled foyer with a lushly carpeted formal living room to the right and a cozy secluded home office to the left. Strait through the foyer is a classic oak kitchen complete with solid surface countertops, a breakfast area, and pantry. Off the kitchen (the true heart of this home!) you'll find many rooms. This first of which, to the right, is a grand formal dining room with fireplace that can comfortably accommodate a table for 10 and still have plenty of room for your china cabinet and sideboard (truly an impressive setting for formal entertaining). The second room off the kitchen is a lovely sunroom radiating with natural sunlight. To the left of the kitchen you'll discover a main level half bath, laundry room, game room, AND an expansive family room featuring a propane fireplace and loads of natural light hidden behind beautiful interior shutters. Going Upstairs; The large primary suite offers a serene retreat, with a large walk in closet. Down the hall you'll discover 4 more spacious bedrooms and a hall bathroom. Going to the basement; At the bottom of the steps you'll find a large walk-in cedar closet, a sprawling unfinished basement with a full bath just waiting on your finishing touches , and a spacious two-car garage. Outside you'll find a lovely, yet manageable yard, with a gazebo and woods all around. Don't miss this one! Homes like this don't come available often and this one is priced to SELL!
**MORE PHOTOS COMING MID OCTOBER AFTER CONTENTS REMOVED**
Location
State MD
County Allegany
Area Se Allegany - Allegany County (Mdal11)
Zoning A
Rooms
Other Rooms Living Room, Dining Room, Primary Bedroom, Bedroom 2, Bedroom 3, Bedroom 4, Bedroom 5, Kitchen, Game Room, Family Room, Foyer, Study, Sun/Florida Room, Laundry, Bathroom 2, Bathroom 3, Primary Bathroom, Half Bath
Basement Full, Unfinished
Interior
Interior Features Attic, Breakfast Area, Cedar Closet(s), Floor Plan - Traditional, Formal/Separate Dining Room, Walk-in Closet(s)
Hot Water Electric
Heating Heat Pump(s)
Cooling Central A/C
Fireplaces Number 2
Fireplaces Type Gas/Propane
Equipment Dishwasher, Dryer, Microwave, Oven/Range - Electric, Refrigerator, Trash Compactor, Washer
Fireplace Y
Appliance Dishwasher, Dryer, Microwave, Oven/Range - Electric, Refrigerator, Trash Compactor, Washer
Heat Source Electric
Laundry Main Floor
Exterior
Garage Basement Garage
Garage Spaces 8.0
Waterfront N
Water Access N
Roof Type Architectural Shingle
Accessibility None
Attached Garage 2
Total Parking Spaces 8
Garage Y
Building
Story 2
Foundation Block
Sewer Private Septic Tank
Water Well
Architectural Style Colonial
Level or Stories 2
Additional Building Above Grade, Below Grade
New Construction N
Schools
School District Allegany County Public Schools
Others
Senior Community No
Tax ID 0102015021
Ownership Fee Simple
SqFt Source Assessor
Security Features Security System
Special Listing Condition Standard
Read Less

Bought with Jordan Ellis Anderson • Carter & Roque Real Estate
GET MORE INFORMATION




