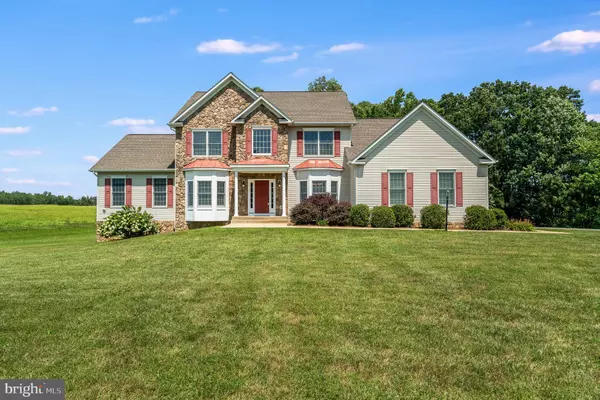For more information regarding the value of a property, please contact us for a free consultation.
1788 POPLAR RD Stafford, VA 22556
Want to know what your home might be worth? Contact us for a FREE valuation!

Our team is ready to help you sell your home for the highest possible price ASAP
Key Details
Sold Price $900,000
Property Type Single Family Home
Sub Type Detached
Listing Status Sold
Purchase Type For Sale
Square Footage 5,574 sqft
Price per Sqft $161
Subdivision None Available
MLS Listing ID VAST2023208
Sold Date 10/30/23
Style Traditional,Colonial
Bedrooms 4
Full Baths 4
Half Baths 2
HOA Y/N N
Abv Grd Liv Area 4,674
Originating Board BRIGHT
Year Built 2007
Annual Tax Amount $6,019
Tax Year 2022
Lot Size 4.663 Acres
Acres 4.66
Property Description
Welcome to this extraordinary traditional colonial home, an enchanting masterpiece of timeless elegance and modern luxury, nestled amidst nearly 5 acres of picturesque tranquility. As you step through the grand front door, the splendor of the foyer unfurls before you, adorned with resplendent Lyptus flooring and soaring ceilings that bestow an air of grace upon the entire 5,574 sq ft living space.
To the right lies a captivating formal dining room, meticulously designed with exquisite crown molding, chair railing, and wainscoting. Bathed in a gentle cascade of natural light, this enchanting room becomes a stage for memorable gatherings and cherished celebrations.
To the left of the foyer, pass through the French doors into the office. With built-in shelving illuminated by soft recessed lighting, crowned with exquisite molding, and further adorned with a charming bow window, offering an inspiring and tranquil environment for productive work or focused study.
Beyond the office, discover the primary ensuite, an oasis that seamlessly blends comfort and convenience. Generously proportioned, the primary bedroom unveils dual walk-in closets. The stunning bath pampers you with a double vanity, a jet tub for moments of soaking, and an elegant stall shower.
An open-concept living space that artfully merges the living room and eat-in kitchen with natural light streaming through the expansive windows.
The kitchen impresses with its abundant granite countertops and custom cabinetry. Equipped with stainless steel appliances and a gas cooking range.
From the kitchen, step onto the spacious screened-in deck. Beyond that lies a large open deck, perfect for hosting barbecues and welcoming guests.
Adjacent to the kitchen, a functional mudroom awaits, featuring a convenient laundry room, a generous pantry, additional storage, and direct access to the 2-car oversized garage, thoughtfully equipped with a half bath for added convenience.
The upper level includes an open loft/flex area with more Lyptus flooring throughout the 2nd floor. You'll find 3 generously-sized bedrooms, thoughtfully connected by Jack-and-Jill bathrooms. A bonus/flex room offers ample extra space and possibilities. A separate 2nd laundry room ensures ease and efficiency.
Descend to the basement, where inviting LVP flooring sets the stage for a media room complete with a projector and sound system. Tall ceilings and recessed lighting add to the allure. A family room awaits, providing ample space. Along with an additional large bonus room and a full bath, complete with double doors leading outside.
This home extends to the outdoors with almost 5 acres of pristine land. Behind the home is a thoughtfully designed large livestock fenced in area that measures 200x100, built with woven wire livestock fencing. A she-shed and two additional outbuildings offer functional storage options. The out buildings are equppied with water and electric to ensure ease when caring for your animals.
This remarkable home truly has it all - boasting 4 bedrooms, 4 full baths, 2 half baths, and two laundry rooms, ensuring ease and comfort for all your needs. With its perfect blend of refined elegance, versatility, and the serene embrace of a countryside setting, this home is a dream come true.
Location
State VA
County Stafford
Zoning A1
Rooms
Other Rooms Living Room, Dining Room, Primary Bedroom, Bedroom 2, Bedroom 3, Bedroom 4, Kitchen, Family Room, Foyer, Laundry, Loft, Mud Room, Office, Storage Room, Media Room, Bathroom 2, Bathroom 3, Bonus Room, Primary Bathroom, Full Bath
Basement Partially Finished, Walkout Level, Poured Concrete, Sump Pump, Interior Access, Outside Entrance, Heated
Main Level Bedrooms 1
Interior
Interior Features Breakfast Area, Built-Ins, Ceiling Fan(s), Chair Railings, Combination Dining/Living, Combination Kitchen/Dining, Combination Kitchen/Living, Crown Moldings, Dining Area, Entry Level Bedroom, Family Room Off Kitchen, Formal/Separate Dining Room, Kitchen - Eat-In, Pantry, Primary Bath(s), Soaking Tub, Stall Shower, Store/Office, Tub Shower, Upgraded Countertops, Wainscotting, Walk-in Closet(s), WhirlPool/HotTub, Window Treatments, Wood Floors, Floor Plan - Open, Kitchen - Gourmet, Recessed Lighting
Hot Water Bottled Gas
Heating Heat Pump(s)
Cooling Central A/C
Flooring Hardwood, Luxury Vinyl Plank
Fireplaces Number 1
Fireplaces Type Gas/Propane
Equipment Dishwasher, Disposal, Dryer - Electric, Microwave, Refrigerator, Stainless Steel Appliances, Stove, Washer, Water Heater
Fireplace Y
Window Features Bay/Bow
Appliance Dishwasher, Disposal, Dryer - Electric, Microwave, Refrigerator, Stainless Steel Appliances, Stove, Washer, Water Heater
Heat Source Electric, Propane - Leased, Other
Laundry Washer In Unit, Dryer In Unit, Main Floor, Upper Floor, Hookup
Exterior
Exterior Feature Deck(s), Enclosed, Porch(es), Screened
Parking Features Additional Storage Area, Covered Parking, Garage - Side Entry, Inside Access, Oversized
Garage Spaces 6.0
Fence Wire
Utilities Available Cable TV Available, Electric Available, Phone Available, Sewer Available, Water Available, Propane
Water Access N
View Garden/Lawn, Trees/Woods
Roof Type Composite
Accessibility 2+ Access Exits
Porch Deck(s), Enclosed, Porch(es), Screened
Attached Garage 2
Total Parking Spaces 6
Garage Y
Building
Lot Description Backs to Trees, Front Yard, Open, Trees/Wooded
Story 3
Foundation Permanent
Sewer On Site Septic, Private Septic Tank
Water Well
Architectural Style Traditional, Colonial
Level or Stories 3
Additional Building Above Grade, Below Grade
New Construction N
Schools
Elementary Schools Margaret Brent
Middle Schools Rodney E Thompson
High Schools Mountain View
School District Stafford County Public Schools
Others
Senior Community No
Tax ID 17 52A
Ownership Fee Simple
SqFt Source Assessor
Special Listing Condition Standard
Read Less

Bought with Jarbi Bonilla • Four Seasons Realty LLC



