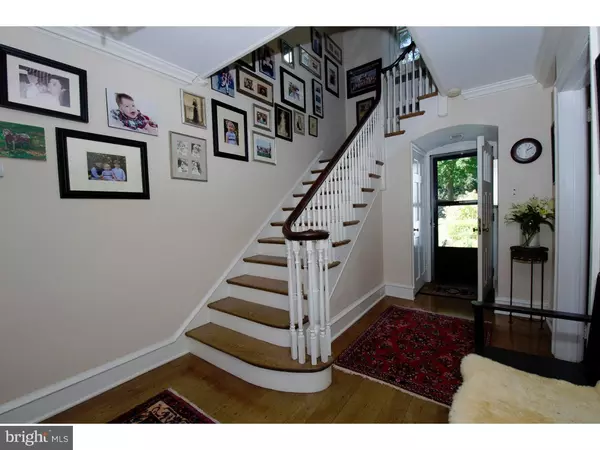For more information regarding the value of a property, please contact us for a free consultation.
106 SUNSET LN Haverford, PA 19041
Want to know what your home might be worth? Contact us for a FREE valuation!

Our team is ready to help you sell your home for the highest possible price ASAP
Key Details
Sold Price $900,530
Property Type Single Family Home
Sub Type Detached
Listing Status Sold
Purchase Type For Sale
Square Footage 4,304 sqft
Price per Sqft $209
Subdivision None Available
MLS Listing ID 1003474989
Sold Date 08/01/16
Style Colonial
Bedrooms 5
Full Baths 4
Half Baths 1
HOA Y/N N
Abv Grd Liv Area 4,304
Originating Board TREND
Year Built 1930
Annual Tax Amount $19,171
Tax Year 2016
Lot Size 0.389 Acres
Acres 0.39
Lot Dimensions 115
Property Description
106 Sunset is a classic stone colonial situated on a quintessential Northside Haverford lane. This Beautiful home has five bedrooms, four full and one half bathrooms. The center hall is inviting and leads to a beautiful living room with a fireplace, windows with deep sills and french doors to a flagstone patio, the gracious Dining Room has a large bay window and leads to a fabulously renovated kitchen with center island, Heartland appliances, Thomasville cabinetry, white countertops, wine refrigerator, and walk-in pantry. There is a breakfast/playroom off of the kitchen with a powder room and entrance to the garage/mudroom. The lovely front staircase leads you to the second floor with a spacious Master Bedroom with fireplace and master bathroom, another bedroom or dressing room for the master, a third large bedroom with ensuite bathroom, two additional family bedrooms and two full bathrooms. There is a 2nd floor/den/office/bonus room with a cathedral ceiling and fireplace to complete the second floor. The large walk-up floored attic offers plenty of space for storage and a cedar closet. The Lower Level has been perfectly finished as a family room with built-ins, a fireplace and room for relaxing and play. There is also a laundry room with a laundry chute and workshop in the basement. This 4,000 SF home offers beautiful random width hardwood floors, classic moldings, four fireplaces, a slate roof and all the classic details that a 1920's house has to offer but it is updated for today's living. Sunset is ideally located walking distance to Haverford Square shopping and restaurants, trains, schools and all the best that the Main Line has to offer. It is situated on a beautifully manicured property with estate fencing and enjoys the privacy of no-outlet street in a sought after neighborhood.
Location
State PA
County Montgomery
Area Lower Merion Twp (10640)
Zoning R1
Rooms
Other Rooms Living Room, Dining Room, Primary Bedroom, Bedroom 2, Bedroom 3, Kitchen, Family Room, Bedroom 1, Laundry, Other, Attic
Basement Full, Drainage System
Interior
Interior Features Primary Bath(s), Kitchen - Island, Butlers Pantry, Kitchen - Eat-In
Hot Water Oil, Natural Gas
Heating Oil, Gas
Cooling Central A/C, None
Flooring Wood
Equipment Dishwasher, Refrigerator, Disposal
Fireplace N
Appliance Dishwasher, Refrigerator, Disposal
Heat Source Oil, Natural Gas
Laundry Basement
Exterior
Garage Spaces 5.0
Waterfront N
Water Access N
Roof Type Slate
Accessibility None
Parking Type Attached Garage
Attached Garage 2
Total Parking Spaces 5
Garage Y
Building
Story 2
Sewer Public Sewer
Water Public
Architectural Style Colonial
Level or Stories 2
Additional Building Above Grade
New Construction N
Schools
School District Lower Merion
Others
Senior Community No
Tax ID 40-00-60428-003
Ownership Fee Simple
Read Less

Bought with Non Subscribing Member • Non Member Office
GET MORE INFORMATION




