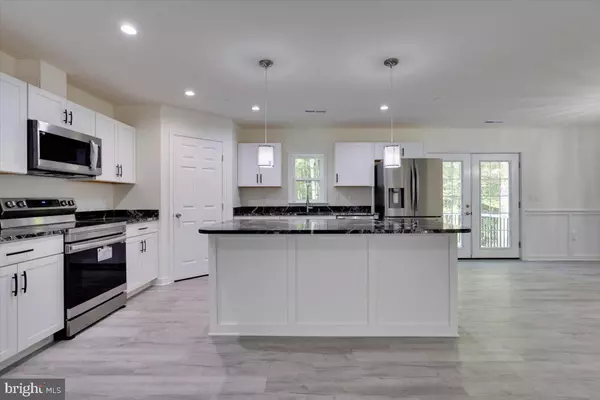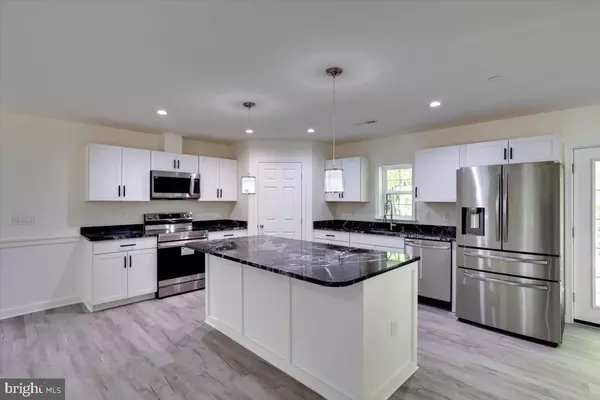For more information regarding the value of a property, please contact us for a free consultation.
15520 UNION RD Goldsboro, MD 21636
Want to know what your home might be worth? Contact us for a FREE valuation!

Our team is ready to help you sell your home for the highest possible price ASAP
Key Details
Sold Price $378,000
Property Type Single Family Home
Sub Type Detached
Listing Status Sold
Purchase Type For Sale
Square Footage 1,660 sqft
Price per Sqft $227
Subdivision None Available
MLS Listing ID MDCM2003358
Sold Date 10/31/23
Style Ranch/Rambler
Bedrooms 3
Full Baths 2
HOA Y/N N
Abv Grd Liv Area 1,660
Originating Board BRIGHT
Year Built 2023
Annual Tax Amount $752
Tax Year 2022
Lot Size 0.962 Acres
Acres 0.96
Property Description
NEW CONSTRUCTION! This exceptional property, crafted by local, top-tier builder Alejandro Homes, is coming to the market on September 1, 2023. This lovely single-story home, comes with all the bells & whistles to make the new homeowner gleam with pride! This home showcases an array of remarkable upgrades, meticulously designed kitchen and bathroom cabinets, an amazing stainless steel kitchen appliance package and stunning granite countertops throughout. This spacious, three-bedroom, two bath home features a dramatic gourmet kitchen, an impressive island, a designated dining area, French doors that open up to the rear deck and backyard, a welcoming front porch, and a two car attached garage. The floor plan separates the private owner’s suite with an adjoining full-sized bathroom from the two secondary bedrooms for restful retreats. Built on a generously sized lot of almost an acre, this residence offers the most perfect setting for hosting gatherings and creating cherished memories for years to come. Home comes with all new everything, including a well pump, septic system, manufacturer warranties for the appliances and a builder warranty for a complete peace of mind. You don't want to miss all this gorgeous home has to offer, call me now to book your showing!
Location
State MD
County Caroline
Zoning R
Rooms
Main Level Bedrooms 3
Interior
Hot Water Electric
Heating Heat Pump(s)
Cooling Central A/C
Flooring Laminate Plank
Fireplaces Number 1
Equipment Dishwasher, Refrigerator, Stove
Furnishings No
Fireplace Y
Appliance Dishwasher, Refrigerator, Stove
Heat Source Electric
Exterior
Exterior Feature Deck(s)
Garage Garage - Front Entry
Garage Spaces 2.0
Waterfront N
Water Access N
Roof Type Architectural Shingle
Accessibility None
Porch Deck(s)
Parking Type Driveway, Attached Garage
Attached Garage 2
Total Parking Spaces 2
Garage Y
Building
Story 1
Foundation Crawl Space
Sewer On Site Septic
Water Private
Architectural Style Ranch/Rambler
Level or Stories 1
Additional Building Above Grade, Below Grade
New Construction Y
Schools
School District Caroline County Public Schools
Others
Pets Allowed Y
Senior Community No
Tax ID 0602008262
Ownership Fee Simple
SqFt Source Assessor
Acceptable Financing Cash, FHA, Conventional, USDA
Listing Terms Cash, FHA, Conventional, USDA
Financing Cash,FHA,Conventional,USDA
Special Listing Condition Standard
Pets Description No Pet Restrictions
Read Less

Bought with LEO EDWARD KUNEMAN III • Meredith Fine Properties
GET MORE INFORMATION




