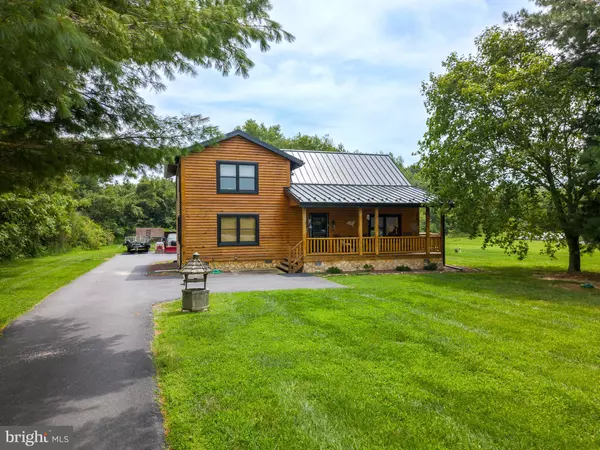For more information regarding the value of a property, please contact us for a free consultation.
4191 HARMONY RD Preston, MD 21655
Want to know what your home might be worth? Contact us for a FREE valuation!

Our team is ready to help you sell your home for the highest possible price ASAP
Key Details
Sold Price $450,000
Property Type Single Family Home
Sub Type Detached
Listing Status Sold
Purchase Type For Sale
Square Footage 2,196 sqft
Price per Sqft $204
Subdivision None Available
MLS Listing ID MDCM2003450
Sold Date 10/27/23
Style Cabin/Lodge
Bedrooms 3
Full Baths 2
Half Baths 1
HOA Y/N N
Abv Grd Liv Area 2,196
Originating Board BRIGHT
Year Built 2007
Annual Tax Amount $3,071
Tax Year 2022
Lot Size 2.290 Acres
Acres 2.29
Property Description
Enjoy the peace and serenity of this log cabin situated on 2.3+/- acres located just outside of Preston. The exterior is complete with covered front porch, large entertaining deck, dog kennel and a 30x50 pole barn with car bays, climate-controlled workshop and 14x50 storage above. The open floor plan is warm and inviting with a cathedral ceiling and bank of windows flanking the stacked stone gas fireplace. The kitchen features an island and all appliances including gas range/oven. Main-level primary suite with large walk-in closet and full bath. Loft overlooking living room and 2 additional bedrooms, and a full bath can be found upstairs. New metal roof and exterior sealed in 2022.
Location
State MD
County Caroline
Zoning R
Rooms
Other Rooms Living Room, Dining Room, Primary Bedroom, Bedroom 2, Bedroom 3, Kitchen, Loft, Primary Bathroom
Main Level Bedrooms 1
Interior
Interior Features Ceiling Fan(s), Combination Dining/Living, Combination Kitchen/Dining, Combination Kitchen/Living, Entry Level Bedroom, Exposed Beams, Floor Plan - Open, Kitchen - Country, Pantry, Primary Bath(s), Walk-in Closet(s), Wood Floors
Hot Water Tankless, Bottled Gas
Heating Heat Pump(s)
Cooling Ceiling Fan(s), Central A/C
Fireplaces Number 1
Fireplaces Type Fireplace - Glass Doors, Gas/Propane, Stone
Equipment Built-In Microwave, Dishwasher, Disposal, Dryer, Exhaust Fan, Oven/Range - Gas, Refrigerator, Washer, Water Heater - Tankless
Fireplace Y
Appliance Built-In Microwave, Dishwasher, Disposal, Dryer, Exhaust Fan, Oven/Range - Gas, Refrigerator, Washer, Water Heater - Tankless
Heat Source Electric
Laundry Main Floor
Exterior
Exterior Feature Deck(s), Patio(s), Porch(es)
Garage Additional Storage Area
Garage Spaces 2.0
Waterfront N
Water Access N
Accessibility None
Porch Deck(s), Patio(s), Porch(es)
Total Parking Spaces 2
Garage Y
Building
Lot Description Backs to Trees
Story 2
Foundation Crawl Space
Sewer Septic Exists
Water Well
Architectural Style Cabin/Lodge
Level or Stories 2
Additional Building Above Grade, Below Grade
New Construction N
Schools
School District Caroline County Public Schools
Others
Senior Community No
Tax ID 0604002016
Ownership Fee Simple
SqFt Source Assessor
Special Listing Condition Standard
Read Less

Bought with Kathryn D Tennant • Douglas Realty, LLC
GET MORE INFORMATION




