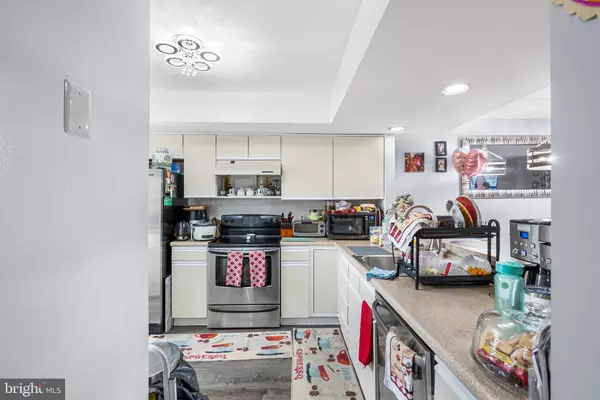For more information regarding the value of a property, please contact us for a free consultation.
115 BRANDYWINE DR Bethlehem, PA 18020
Want to know what your home might be worth? Contact us for a FREE valuation!

Our team is ready to help you sell your home for the highest possible price ASAP
Key Details
Sold Price $259,900
Property Type Condo
Sub Type Condo/Co-op
Listing Status Sold
Purchase Type For Sale
Square Footage 1,238 sqft
Price per Sqft $209
Subdivision Penns Farm
MLS Listing ID PANH2004458
Sold Date 10/13/23
Style Colonial
Bedrooms 3
Full Baths 1
Half Baths 1
Condo Fees $325/mo
HOA Y/N N
Abv Grd Liv Area 1,238
Originating Board BRIGHT
Year Built 1990
Annual Tax Amount $2,771
Tax Year 2022
Lot Dimensions 0.00 x 0.00
Property Description
Enjoy the ease of living in Penns Farms with this well-maintained 3 bedroom condo. The first floor offers an eat-in kitchen with stainless steel appliances, an open dining and living area, plus a convenient half bath for guests. The second floor offers 3 bedrooms, a full hall bath and second-floor laundry. Sliding glass doors lead to the private patio, perfect for a relaxing evening or dining alfresco. The HOA covers exterior maintenance, snow removal, trash and recycling. Plus, access to the community pool, basketball and tennis courts, clubhouse, and playground. Low taxes and economical gas heat! This home is in a convenient location with nearby schools, restaurants, shopping, and easy highway access.
Location
State PA
County Northampton
Area Bethlehem Twp (12405)
Zoning RESIDENTIAL
Rooms
Other Rooms Living Room, Dining Room, Primary Bedroom, Bedroom 2, Bedroom 3, Kitchen, Foyer, Full Bath, Half Bath
Interior
Interior Features Kitchen - Eat-In
Hot Water Electric
Heating Forced Air
Cooling Central A/C
Equipment Dishwasher, Microwave, Oven - Self Cleaning, Refrigerator, Stainless Steel Appliances
Fireplace N
Appliance Dishwasher, Microwave, Oven - Self Cleaning, Refrigerator, Stainless Steel Appliances
Heat Source Natural Gas
Laundry Upper Floor
Exterior
Garage Spaces 2.0
Parking On Site 2
Amenities Available Pool - Outdoor, Basketball Courts, Tennis Courts, Club House, Tot Lots/Playground
Waterfront N
Water Access N
Roof Type Shingle
Accessibility None
Parking Type Parking Lot
Total Parking Spaces 2
Garage N
Building
Story 2
Foundation Other
Sewer Public Sewer
Water Public
Architectural Style Colonial
Level or Stories 2
Additional Building Above Grade, Below Grade
New Construction N
Schools
Elementary Schools Farmersville
Middle Schools East Hills
High Schools Freedom
School District Bethlehem Area
Others
Pets Allowed Y
HOA Fee Include Ext Bldg Maint,Snow Removal,Trash,Other
Senior Community No
Tax ID M7NE3-1-216-0205
Ownership Condominium
Acceptable Financing Cash, Conventional, FHA, VA
Listing Terms Cash, Conventional, FHA, VA
Financing Cash,Conventional,FHA,VA
Special Listing Condition Standard
Pets Description No Pet Restrictions
Read Less

Bought with Non Member • Non Subscribing Office
GET MORE INFORMATION




