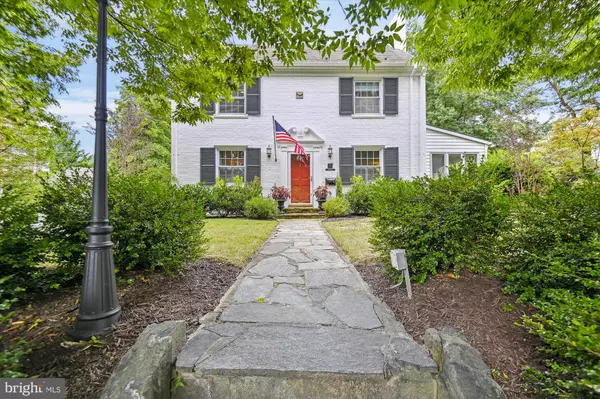For more information regarding the value of a property, please contact us for a free consultation.
111 BELLEMORE RD Baltimore, MD 21210
Want to know what your home might be worth? Contact us for a FREE valuation!

Our team is ready to help you sell your home for the highest possible price ASAP
Key Details
Sold Price $750,000
Property Type Single Family Home
Sub Type Detached
Listing Status Sold
Purchase Type For Sale
Square Footage 2,493 sqft
Price per Sqft $300
Subdivision The Orchards
MLS Listing ID MDBA2097402
Sold Date 10/25/23
Style Colonial
Bedrooms 4
Full Baths 2
Half Baths 1
HOA Fees $10/ann
HOA Y/N Y
Abv Grd Liv Area 2,093
Originating Board BRIGHT
Year Built 1941
Annual Tax Amount $11,575
Tax Year 2022
Lot Size 9,513 Sqft
Acres 0.22
Property Description
Please submit any offers that would like to be considered by 5pm Monday 9/25. Stunning 3+ bedroom brick home on Bellemore Road in the sought-after neighborhood of The Orchards! The center hall entry on the first floor presents a large living room with wood burning stone fireplace, crown molding, recessed lights, plantation shutters and hardwood floors. Gorgeous kitchen renovation features all quartz countertops, backsplash and island with seating plus designer light fixtures, chic paneling, custom window treatments, built-in china cabinet, and a full suite of stainless steel appliances, 6 burner gas range, under cabinet lighting, upgraded cabinetry including an appliance garage, and a farmhouse sink which make this an entertainer’s dream! A light filled sunroom with new carpet and paint plus a recently renovated powder room give the main level great flow and smart, usable space. A sunny breezeway connects the home to the spacious two car garage and tons of usable outdoor space! The second floor features a traditional 3 bed/2 bath layout with en-suite primary bedroom. The top floor is a pleasant surprise with enough room to be a bedroom – office – playroom plus even more storage closets! The basement has a separate entrance with walk-up stairs, laundry room, large bonus room for space for office-den- rec room plus plenty of storage space! This amazing property features a hardscaped flagstone patio, large flat grassy yard, expansive driveway with privacy and parking, and a welcoming front yard. Walking distance to local private schools, hot restaurants, bars and retail, and perfectly positioned for commuting into or out of the city! This is the home you have been waiting for! Make an appointment to see this home in one of Baltimore’s most cherished neighborhoods!
Location
State MD
County Baltimore City
Zoning R-1
Rooms
Other Rooms Bedroom 2, Bedroom 3, Kitchen, Family Room, Basement, Bedroom 1, Sun/Florida Room, Laundry, Other, Recreation Room, Storage Room, Utility Room, Bathroom 1, Additional Bedroom
Basement Other
Interior
Interior Features Attic, Breakfast Area, Primary Bath(s), Wood Floors, Floor Plan - Open
Hot Water Natural Gas
Heating Forced Air
Cooling Central A/C
Flooring Hardwood, Carpet
Fireplaces Number 1
Fireplaces Type Fireplace - Glass Doors
Equipment Washer/Dryer Hookups Only, Dishwasher, Dryer, Exhaust Fan, Humidifier, Icemaker, Oven/Range - Gas, Range Hood, Refrigerator, Washer
Furnishings No
Fireplace Y
Appliance Washer/Dryer Hookups Only, Dishwasher, Dryer, Exhaust Fan, Humidifier, Icemaker, Oven/Range - Gas, Range Hood, Refrigerator, Washer
Heat Source Natural Gas
Laundry Basement
Exterior
Exterior Feature Breezeway, Brick, Patio(s)
Garage Garage Door Opener
Garage Spaces 6.0
Waterfront N
Water Access N
Accessibility None
Porch Breezeway, Brick, Patio(s)
Road Frontage City/County
Parking Type Off Street, Attached Garage, Driveway
Attached Garage 2
Total Parking Spaces 6
Garage Y
Building
Lot Description Landscaping, Front Yard, Level, Private, Rear Yard
Story 4
Foundation Active Radon Mitigation, Slab
Sewer Public Sewer
Water Public
Architectural Style Colonial
Level or Stories 4
Additional Building Above Grade, Below Grade
New Construction N
Schools
Elementary Schools Roland Park Elementary/Middle School
School District Baltimore City Public Schools
Others
Senior Community No
Tax ID 0327154843K033
Ownership Fee Simple
SqFt Source Assessor
Security Features Electric Alarm
Horse Property N
Special Listing Condition Standard
Read Less

Bought with Mary L Mullican • Cummings & Co. Realtors
GET MORE INFORMATION




